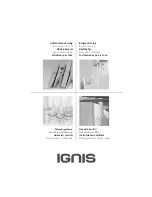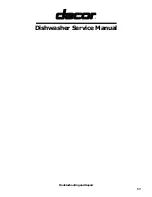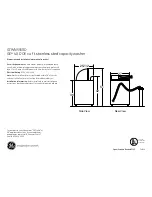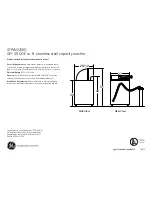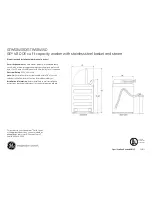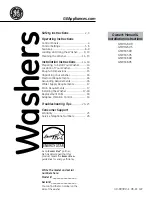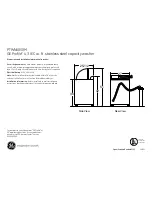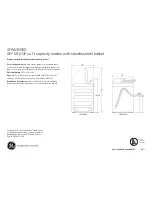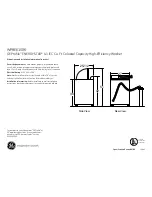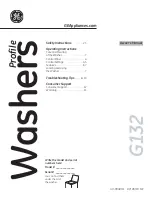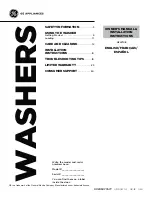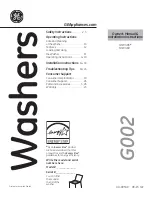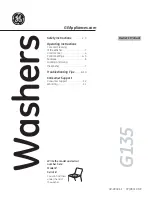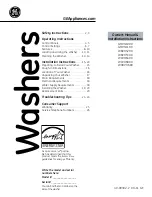
COMMANDER
INSTALLATION MANUAL
4
List of Figures
UNPACKING
Figure 1.1:
Commander box (face) ......................................................
Figure 1.2:
Commander box (side) ......................................................
BRICK-IN DIMENSIONS
Figure 2.1:
Base of cabinet (looking down from inside the cabinet) ......
Figure 2.2:
Base of cabinet ..................................................................
Figure 2.3:
Back of cabinet (looking inside cabinet from front) ...............
Figure 2.4:
Back of cabinet ...................................................................
Figure 2.5:
Top of cabinet .....................................................................
Figure 2.6:
Side of cabinet ....................................................................
Figure 2.7:
Door ...................................................................................
FREE-STANDING DIMENSIONS
Figure 3.1:
Base of cabinet (looking down from inside the cabinet)........
Figure 3.2:
Base of cabinet ...................................................................
Figure 3.3:
Top of cabinet .....................................................................
Figure 3.4:
Side of cabinet ....................................................................
Figure 3.5:
Door ...................................................................................
BASE MOUNTING DIMENSIONS: FREE-STANDING CABINET
Figure 4.1:
Base mounting holes ..........................................................
Figure 4.2:
Top view to curb .................................................................
Figure 4.3:
Side view with curb .............................................................
Figure 4.4:
Front view with curb ............................................................
LANE LAYOUT
Figure 5.1:
Front view of lane layout ......................................................
Figure 5.2:
Service door orientation .......................................................
Figure 5.3:
Overhead view of lane layout ...............................................
ELECTRICAL DIAGRAMS
Figure 6.1:
Utility box connection ..........................................................
Figure 6.2:
Wash Interface diagram ......................................................
Figure 6.3:
Wash Interface diagram, angled ..........................................
Figure 6.4:
Gated Sequence Software Ether Vend (Micro Drive Gate) .....
Figure 6.5:
Gated Sequence Software Ether Vend (MIB Gate) ...............
Figure 6.6:
Passive Cycles ....................................................................
Figure 6.7:
Active Cycles ......................................................................
COMPONENT CONNECTIONS
Figure 7.1:
Power supply & controller connections ................................
Figure 7.2:
Distribution board connections ............................................
List of Figures
6
6
8
8
9
9
9
9
10
11
11
12
12
12
13
13
13
13
14
14
15
18
19
19
20
21
22
22
23
24




















