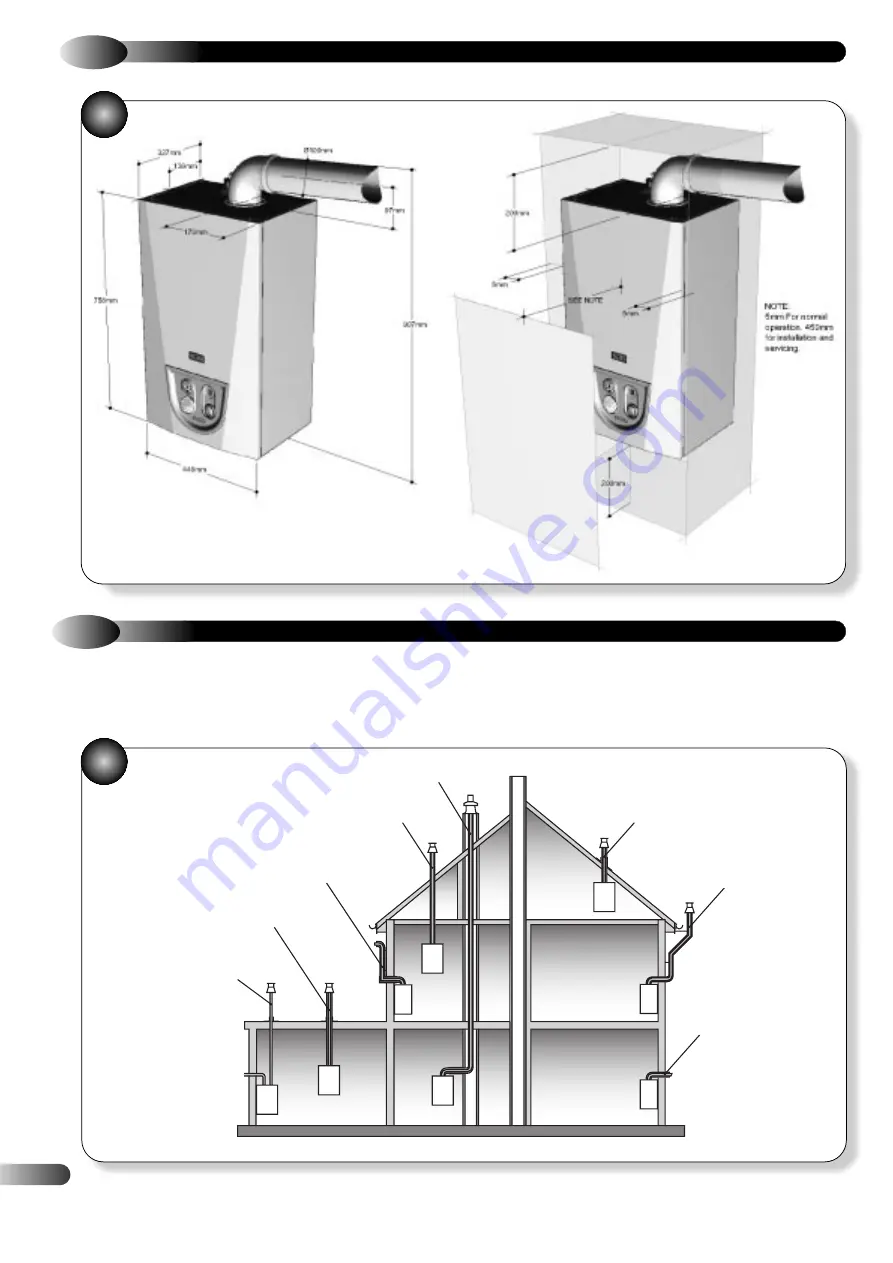
4
2.4
OVERALL DIMENSIONS AND MINIMUM CLEARANCES
The Club HE 18 can be installed to a number of dif
ferent
concentric flue systems. The different flue applications as shown in
Figure 2 are available as kits usually comprising the connecting
2.5
CONCENTRIC AIR / FLUE DUCT SPECIFICATIONS
8
FLUE OPTIONS
2
Vertical flue kit - Part no. 956081
with flat roof flashing plate
Vertical flue kit - Part no. 956081
Flue system application
Vertical flue kit - Part no. 956081
Split pipe vertical flue outlet kit
- Part no. 956080
with flat roof flashing plate
Raised external flue outlet kit
- Part no. 956084
Chimney flue liner kit
- Part no. 956082
External vertical flue kit
- Part no. 956085
Standard horizontal flue kit
- Part no. 956083
par
ts to the appliance and end terminal. Flue extension ducts and
extension elbows are available as accessories.
1
The following flue systems ar
e available for the Club HE 18







































