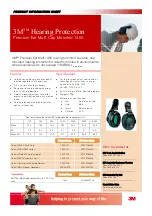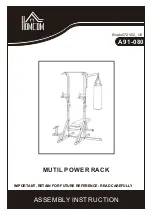
7
LIST OF COMPONENTS
Decking unit light hatch
2500x600 AL
4071253
19.5
Load class 3 (2.0 kN/m
2
)
3050x600 AL
4071305
24.5
Ladder
ST 2100 AL
2091210
3.4
For decking unit with hatch
Decking unit light W=600 mm
700x600
4071072
6.6
Load class 3 (2.0 kN/m
2
) 1050x600
4071102
9.1
1250x600
4071122
10.6
1550x600
4071152
12.8
1655x600
4071162
13.5
1964x600
4071192
15.8
2050x600
4071202
16.4
2500x600
4071252
19.6
2550x600
4071257
20.0
3050x600
4071302
24.6
Name
Code
Item No.
Weight
Decking unit light hatch and ladder
3050x600 AL
4071306
25.0
Load class 3 (2.0 kN/m
2
)
AL plank W=200 mm
ALP 770x200x90
2153079
3.6
L=770-2500 - Load class 6 (6.0 kN/m
2
)
ALP 1050x200x90
2153105
4.5
L=3050 - Load class 5 (4.5 kN/m
2
)
ALP 1250x200x90
2153125
5.0
ALP 1655x200x90
2153165
6.2
ALP 1964x200x90
2153195
7.1
ALP 2500x200x90
2153255
8.7
ALP 3050x200x90
2153305
10.3
Summary of Contents for UNIVERSAL ALUMINIUM S4
Page 1: ...ALUMINIUM USER S MANUAL HAKI UNIVERSAL S4 HAKI AB 2019...
Page 25: ...25 Notes...
Page 26: ...26 Notes...
Page 27: ...27 Notes...








































