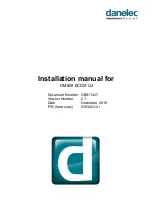
12
ERECTION PROCEDURE
4.
5.
6.
4.
Fit the transom and ledger
beams for the second lift 2.0 m
above the beams that were fitted
first.
Fit HAKI decking units to the
transom beams. Don’t forget to lock
the decking.
Fit the second set of 3000 or
2000 mm standards.
Install SKRD guardrail frames
for the second lift and fit the
toeboards.
Don’t forget the end guardrails.
5.
Fit the transom and ledger
beams for the third lift and then
decking, guardrails and toeboards.
Don’t forget to lock the beams and
decking.
Anchor the scaffold at a height of
approximately 4.8 m using tie rods
and clamps.
Check that the fixings in the
facade can carry the forces
involved.
6.
Continue erecting the
subsequent lifts as described
above.
Use approved lifting aids for
transport of the material.
If steel/aluminium planks are used,
these should be locked in the outer
bays. The planks otherwise lock
each other.
When decking using scaffold
boards, these must be provided
with yokes if the span exceeds
2.5 m.
Dismantling is done in the reverse
order.
Scaffolding material must not be
thrown down from the scaffold.
Summary of Contents for UNIVERSAL ALUMINIUM S4
Page 1: ...ALUMINIUM USER S MANUAL HAKI UNIVERSAL S4 HAKI AB 2019...
Page 25: ...25 Notes...
Page 26: ...26 Notes...
Page 27: ...27 Notes...













































