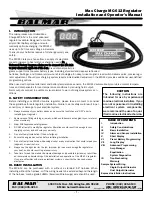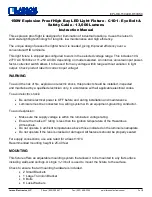
11
ERECTION PROCEDURE
1.
2.
3.
1.
Set out the material for the base
and the first lift along the facade.
Place the base jacks about
200 mm out from the facade and at
the modular distances that are to be
used.
If inside brackets are to be used,
increase the distance accordingly.
The greatest permissible distance
between wall and work platform is
300 mm.
Always start erection at the point that
is situated highest.
2.
Erect the first four standards,
linking them with the transom and
ledger beams.
The beams are fitted to the lowest
group of pockets on the standards.
Check that the beam locks are in the
locked position after fitting.
3.
Fit the SKRD guardrail frames
along the scaffold at a level of 1.0 m.
Guardrail frames must be fitted in
each bay and at each lift level on the
outside of the scaffold.
Alternatively, fit the vertical diagonal
braces.
Continue erecting the base of the
scaffold bay by bay using base jacks,
standards, transoms and ledger
beams and guardrail frames.
If HAKI UTV stairways are to be used,
plan a 2500 or a 3050 mm bay for
the ascent.
From time to time, check the levels in
both the transverse and longitudinal
directions using a spirit level and
adjust using the swivel base jacks.
If there are major differences
in levels, adjust each individual
standard in relation to the support
surface so as to make the beams
level.
Befor erecting the scaffold, check and flatten out the ground. The support surface must
not be cubject to uneven settlement. Its bearing capacity may be improved with the help
of mud sills.
Summary of Contents for UNIVERSAL ALUMINIUM S4
Page 1: ...ALUMINIUM USER S MANUAL HAKI UNIVERSAL S4 HAKI AB 2019...
Page 25: ...25 Notes...
Page 26: ...26 Notes...
Page 27: ...27 Notes...












































