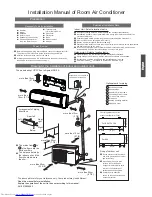
Drawing for the installation of indoor and outdoor units
Necessary Tools for Installation
Hammer
ƽ
Torque wrench
ƽ
(17mm,22mm,26mm)
Nipper
ƽ
Reamer
ƽ
Hacksaw
ƽ
Pipe cutter
ƽ
Gas leakage detector or
ƽ
soap-and-water solution
Hole core drill
ƽ
Flaring tool
ƽ
Spanner(17,19 and 26mm)
ƽ
Knife
ƽ
Measuring tape
ƽ
ƽ
ƽ
ƽ
ƽ
ƽ
Place where the distance of more than lm from televisions, radios, wireless apparatuses
and fluorescent lamps can be left.
ƽ
In the case of fixing the remote controller on a wall, place where the indoor unit can
receive signals when the fluorescent
ƽ
lamps in the room are in use.
ƽ
ƽ
ƽ
A distance marked
ƽ
Q
is available as illustrated in the below figure.
Before inserting power plug into receptacle, check the voltage without fail.
The power source is the same as the
ƽ
corresponding name plate.
Install an exclusive branch circuit of the power.
ƽ
A receptacle shall be set up in a distance where the power cable can be
reached. Do not extend the cable by cutting it.
ƽ
Selection of Installation Place
Power Source
Preparation
NO.00105
36242
Installation Manual of Room Air Conditioner
F
A
C
E
D
Optional parts for piping
Non-adhesive tape
Adhesive tape
Saddle (L.S) with screws
Connecting electric cable
for indoor and outdoor
Drain hose
Heating insulating material
Piping hole cover
Floor fixing dimensions of the
outdoor unit
Fixing of outdoor unit
Fix the unit to concrete or block
ƽ
with bolts (10mm) and nuts firmly
and horizontally.
When fitting the unit to wall
ƽ
surface, roof or rooftop, fix
a supporter securely with nails
or wires in consideration of
earthquake and strong wind.
If vibration may affect the
ƽ
house, fix the unit by attaching a
vibration-proof mat.
The marks from
to
in the figure are the
parts numbers.
The distance between
the indoor unit and the
floor should be more
than 2m.
The models adopt HC FC free refrigerant R410A
more than
10cm (3 7/8)
more than 10cm
(3 7/8)
more than 10cm
(3 7/8)
more than 20cm
(7 7/8)
more than 15cm
(5 7/8)
more than 25cm
(9 7/8)
more than 60cm
(23 5/8)
A
G
ƽ
ƽ
A
F
C
E
D
G
B
Arrangement of piping
directions
Rear left
Left
Rear
right
Right
Below
G
Attention must be paid to
the pitch of drain hose
The above picture is for your reference only. Your product may look different.
Read this manual before installation.
Explain the operation of the unit to the user according to this manual.
Indoor Unit - Select a location that is
Outdoor Unit - Select a location that is
Robust not causing vibration, where the body can be supported sufficiently.
Not affected by heat or steam generated in the vicinity, where inlet and outlet of the
unit are not disturbed.
Possible to drain easily, where piping can be connected with the outdoor unit.
Where cold air can be spread in a room evenly.
Nearby a power receptacle. (Refer to drawings).
Less affected by rain or direct sunlight and is sufficiently ventilated.
Strong enough to bear the unit, where vibration and noise are not increased.
(4 1/2)
For:24k
Not causing a nuisance to neighbors due to discharged air or noise.
(10 1/16)
(5 1/2)
(19 2/3)
(5 1/2)
(24 7/8)
(4 1/2)
(13 1/2)
140
500
140
256
113.5
113.5
633
340
For:09k 12k 18k
(Unit:mm / inch)






























