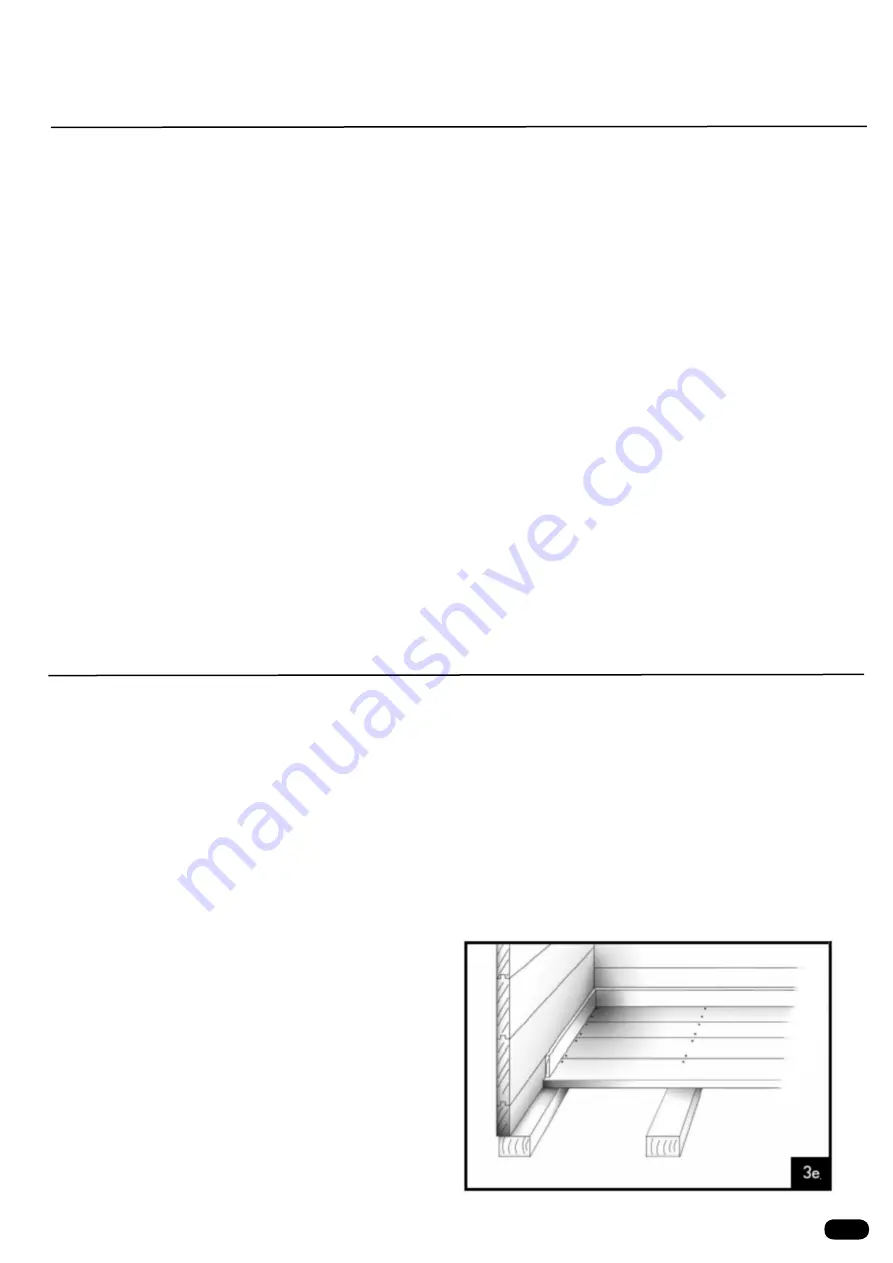
Important!
4.
A few words about wood and fitting the door:
It is possible that the timbers may warp a little, but this has no influence on the stability and
functionality of the structure, nor can a slight warping of the solid wood door be avoided altogether in
view of the seasons.
loosely
As we have already mentioned, it is technically impossible to produce absolutely inert material in the case of
wood, even with the most sophisticated production methods, since it is a purely natural material. Due to the
constantly changing temperatures and air moisture content during the course of the year, combined with rain,
wind and sunshine, wood will always shrink and swell alternately, as the pores absorb moisture and dry out
again.
The swelling and drying of the pores in the wood also leads to the "sinking" of the walls described above. This
is why the door and the window in their respective frames are inserted
in the walls - this being the best
way to ensure that the wood's "activity" does not cause any damage to the structure.
As a general rule, this phenomenon will level out after one summer/winter season, so you can then screw the
frame to the lowest wall timber at two or three points if you wish to. However, there is no way of avoiding the
necessity of checking. You should in any case check the door and the window at regular intervals, especially at
the beginning and under extreme weather conditions, and adjusting them as required.
This should be done by adjusting the whole frame using gentle taps of the rubber mallet (please use wooden
blocks in between) or by tightening or loosening the hinges.
7
Floor
5.
The floorboards are tongued and grooved -
Begin laying the floorboards at the front wall - the groove of the first board to the
wall. Make sure that they lie flat on the joists. See
Continue laying the boards, one after the other.
Here, the same applies with regard to the natural warping of the wood (particularly since it is close to the
dampness of the ground), so that a perfect fit cannot be guaranteed. Please make sure that the floorboards are
not laid too closely together - this can be achieved by adjusting the tongues and grooves of the last 5-10 boards
to allow the wood to swell in damp weather, without
the risk of the floor arching upwards, as might happen
if the boards were a tight fit. If this causes a problem,
you will need to re-cut the last floorboard.
Once the surface has been covered evenly, the
floorboards are nailed securely to the floor-joists and
the skirting boards are cut to appropriate length and
fixed all the way round.
the underside is recognisable because of its chamfers and 2 dry
grooves.
Please note that, in the same way as the profiled boards for the roofing, the back of floorboards may
show some unevenness caused by the planer, which is quite normal in the timber manufacturing
process and no real defect.
diagram 3.
The skirting board is an
attractive way of finishing off the wall/floor
junction.
Luzern
271205












