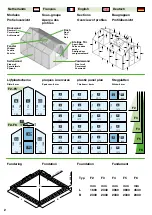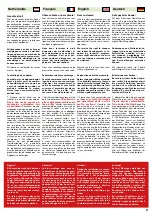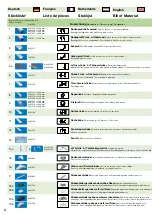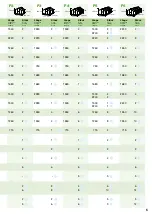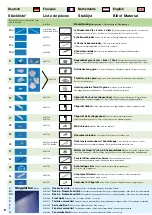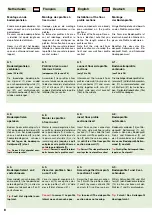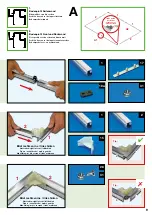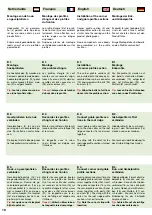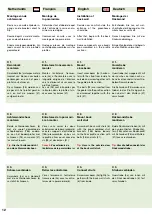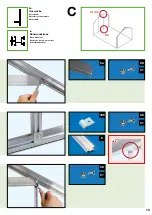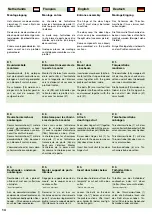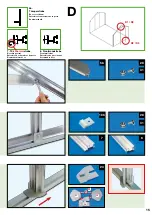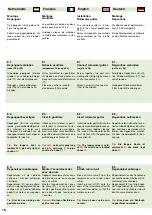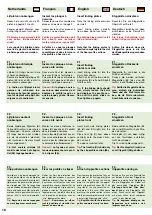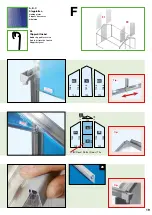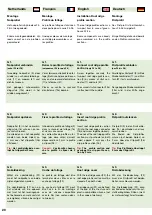
6
Deutsch
English
Français
Netherlands
Stückliste*
Liste de pièces
Stuklijst
Bill of Material
Stegplatten
6 mm
Onderlegplaatje deurmidden grijs • Door middle underlay plate, gray
Fensteröffner manuell schwarz
Ouvre-fenêtre manuel noir •
Vensteropener handmatig zwart • Window opener manual, black
Schutzklappe klar
Cache clair • Beschermkapje transparant •
Protective cap, transparent
Schutzprofil Gummi
Profilé de protection en caoutchouc • Beschermprofiel
rubber • Rubber protective profile section
Rückseite mitte
Côté arrière central • Achterzijde midden • Rear side middle
Rück- & Frontseite seitlich
Côté arrière et avant latéral • Achter- & voorzijde zijdelings • Side rear & front side laterally
Rück- & Frontseite seitlich
Côté arrière et avant latéral • Achter- & voorzijde zijdelings • Side rear & front side laterally
Front Spitz
Avant pointu • Voorzijde uiteinde • Front tip
Türteile vormontiert
Parties de la porte préassemblées • Deuronderdelen vooraf gemonteerd • Door parts pre-assembled
Seite und Dach
Côté et toit • Zijkant en dak • Side and roof
Fenster vormontiert
Fenêtre préassemblée • Venster vooraf gemonteerd • Window pre-assembled
Fensterdachfeld
Partie de la fenêtre du toit • Vensterdakveld • Window roof area
English
Netherlands
Français
Deutsch
Art.-Nr.:
Bezeichnung
Désignation • Omschrijving • Designation
20 a
355
2 + 2
355 2 + 2
355 -
355
-
355 -
20 b
260
-
260
-
260
2
260
4
260
6
20 c
465
-
465
-
465
1
465
2
465
3
20 d
815
-
815
-
815
8
815
8
815
8
21
4
4
4
4
4
22
2
2
2
2
2
23
1
1
1
1
1
24
1
1
1
1
1
25
710
4
710
6
710
8
710
10
710
12
26
1260
4
1260
4
1260
4
1260
4
1260
4
27
1480 2
2220
2
2220 2
2220
2
2220 4
710
2
710
4
28
M6x10
62
M6x10
70
M6x10
74
M6x10
84
M6x10
92
29
RHx10
12
RHx10
12
RHx10
26
RHx10
34
RHx10
40
30
M6x70
2
M6x70
2
M6x70
2
M6x70
4
M6x70
4
31
M6
76
M6
84
M6 117
M6
137
M6 151
-
-
15*
15*
15*
32
420
1
420
1
420
1
420
2
420
2
33
4
4
4
4
4
34
45
4
45
4
45
4
45
4
45
4
35
Schraube für Clipprofil
Vis de Profilé à clipser • Clipprofielschroef • clip profile bolt
4,2 x 16
12
4,2 x 16
12
4,2 x 16
12
4,2 x 16
12
4,2 x 16
12
A
1915x730 1
1915x730
1
1915x730
1
1915x730
1
1915x730
1
BL
1705x730
2
1705x730
2
1705x730
2
1705x730
2
1705x730
2
BR
1705x730
2
1705x730
2
1705x730
2
1705x730
2
1705x730
2
C
225x730
1
225x730
1
225x730
1
225x730
1
225x730
1
D
835x730 2
835x730
2
835x730
2
835x730
2
835x730
2
E
1275x730
7
1275x730
11
1275x730
15
1275x730
18
1275x730 22
F
650x730
1
650x730
1
650x730
1
650x730
2
650x730
2
G
625x730
1
625x730
1
625x730
1
625x730
2
625x730
2
9291295
9291289
9291292
9291298
9291277
9291280
9291283
9291286
*Beachten Sie die vormontierten Teile
an den Profilen!
a) Windverband (2 x 2 x links)
a) Contreventement (2 x droit + 2 x gauche) •
a) Windverband (2 x 2 x links) • a) Transverse brace (2 x right + 2 x left)
b) Seitenverbinder
b) Raccord latéral • b) Zijverbindingsstuk • b) Side connector
c) Dachstrebenverbinder
c) Raccord d‘entretoise du toit •
c) Dakschoorverbindingsstuk • c) Roof strut connector
d) Zusatzverbinder
d) Raccord supplémentaire • d) Extra verbindingsstuk •
d) Additional connector
Regenablauf grau ( links = 1 Paar)
Écoulement des eaux de pluie gris (droit +
gauche = 1 paire) • Regenwaterput grijs ( links = 1 paar) • Rain run-off, gray (right + left = 1 pair)
Firstabdeckung grau
Cache du faîtage gris • Nokafdekking grijs • Ridge cover, gray
Türhalter-unten grau
Support de porte inférieur gris • Deurhouder-onderaan grijs •
Door holder below, gray
Unterlegscheibe Türmitte grau
Blocage de porte central gris •
Clipprofil Dach unten (Regenrinne)
Profilé à clipser inférieur de toit (gouttière) •
Clipprofiel dak onderaan (regengoot ) • Roof clip profile section below (rainwater gutter)
Clipprofil Giebel
Profilé à clipser du fronton • Clipprofiel gevel • Gable clip profile section
Clipprofil Seite (Regenrinne)
Profilé à clipser latéral (gouttière) •
Clipprofiel zijkant (regengoot ) • Side clip profile section (rainwater gutter)
M6-Schraube
Vis M6 • M6-schroef • M6 bolt
Rhombusschraube
Vis losange • Ruitschroef • Rhombus bolt
Dachfensterschraube mit Schutzkappe
Vis de fenêtre du toit avec cache •
Dakvensterschroef met beschermkapje • Rooflight bolts with protective cap
Mutter mit Flansch (*je 3 pro Strebenverbinder)
Écrou avec bride (*chacun 3 par-
raccord d‘entretoise) • Moer met flens (*telkens 3 per schoorverbindingsstuk• Nut with flange
a) 9291697 links
b) 9291698 rechts
9291715
9291712
9291809
9291721
9291718
9291724
9291727
9291728
9291730
9291733
9291739
9291742 Schraube
9291745 Kappe
9291736
9291788
9291791
9291748
9291735


