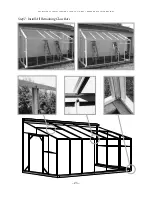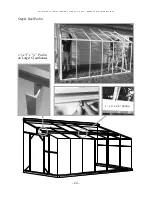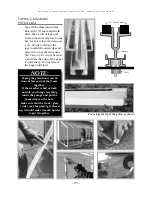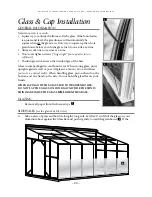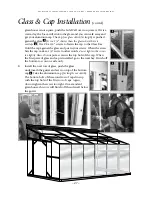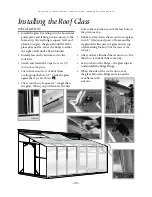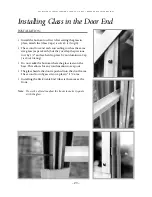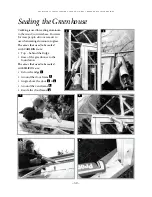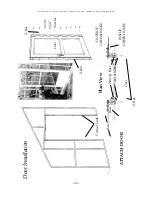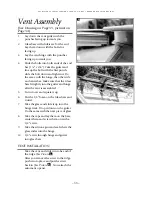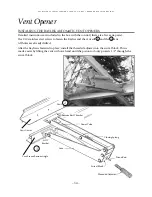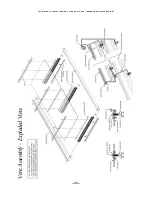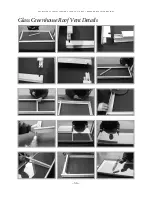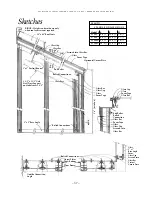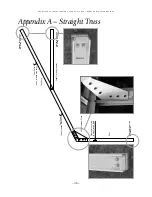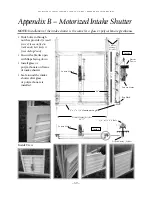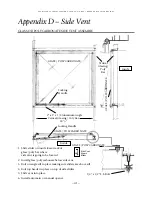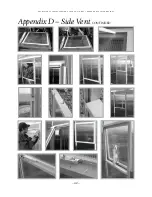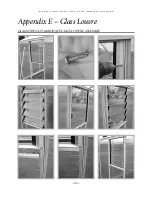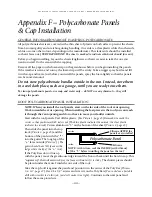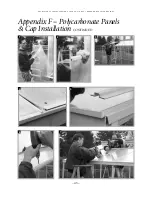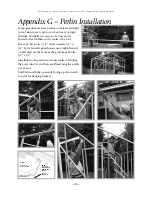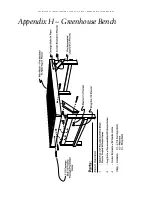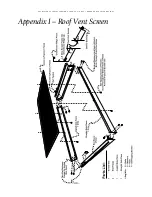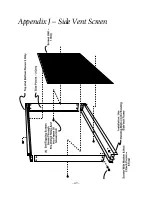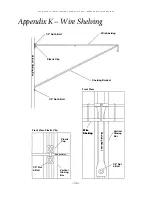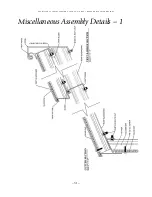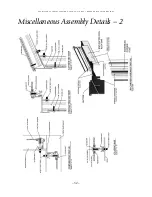
– 37 –
T R A D I T I O N A L S E R I E S S T R A I G H T L E A N T O M O D E L • G R E E N H O u S E I N S T R u c T I O N S
Sketches
RIDGE – Height can be cut down only
when roof vents are not required
Glass Cap
Screwed into Glass Bar
Glass
Foam Tape
Horizontal Corner Piece
3” x 1” Purlin Channel
1 1/2” x 1 1/2” Galv
Steel Truss Support
on Models over 14’-9”
Bolted Connections
End Rafter
Glass Bar
Glass Cap
Glass
Foam Tape
Glass Cap
Glass
Foam Tape
Glass Bar
End Rafter
Bolted
Connection
Glass Bar
Foam Tape
Glass
Glass Cap
Screwed into
Glass Bar
Glass
2” x 1”
Base Angle
Foam
Glass Cap
Screwed into
Glass Bar
Vertical
Corner Piece
2” x 1” Base Angle
Bolted Connections
Outside Connection
Angle
Bolted Connections
Gusset Plates
Top & Bottom
Door Frame
5’-6”
(or
to
Suit)
Glass Bars
Glass Bar
20” x 48” Roof Vents
LEAN TO
S T A N D A R D D I M E N S I O N S
Model # A
B
H
#500 L. 4’-4
3
/
8
”
12’-8
1
/
2
”
7’-8
5
/
8
”
#700 L. 6’-4
7
/
8
”
12’-8
1
/
2
”
8’-7
1
/
8
”
#1000 L. 8’-5
3
/
8
”
12’-8
1
/
2
”
9’-5
5
/
8
”
#1100 L. 10’-5
7
/
8
” 12’-8
1
/
2
”
10’-4
1
/
8
”

