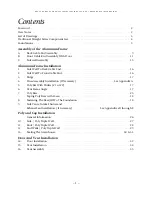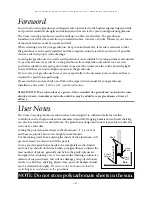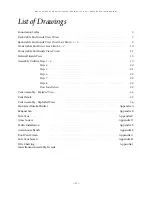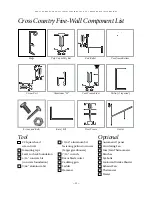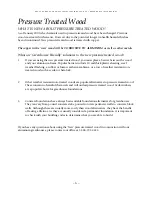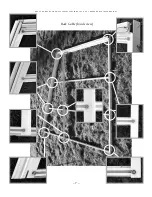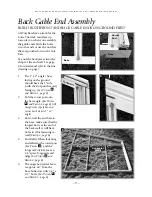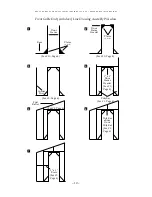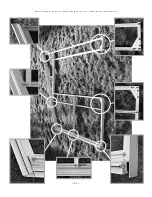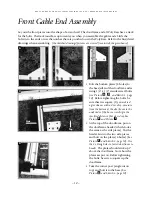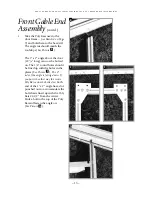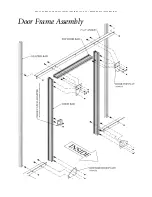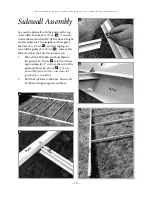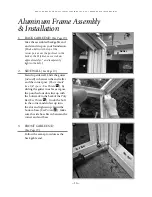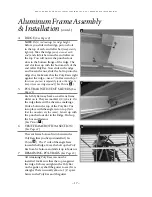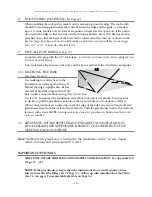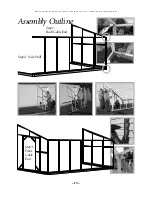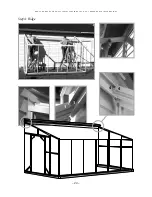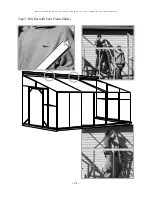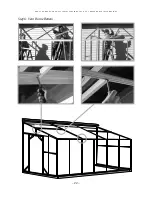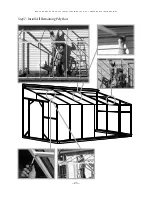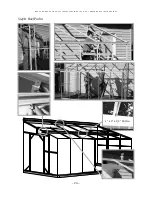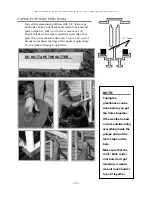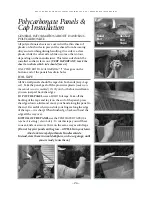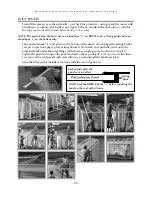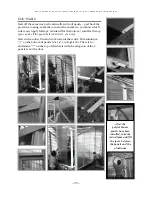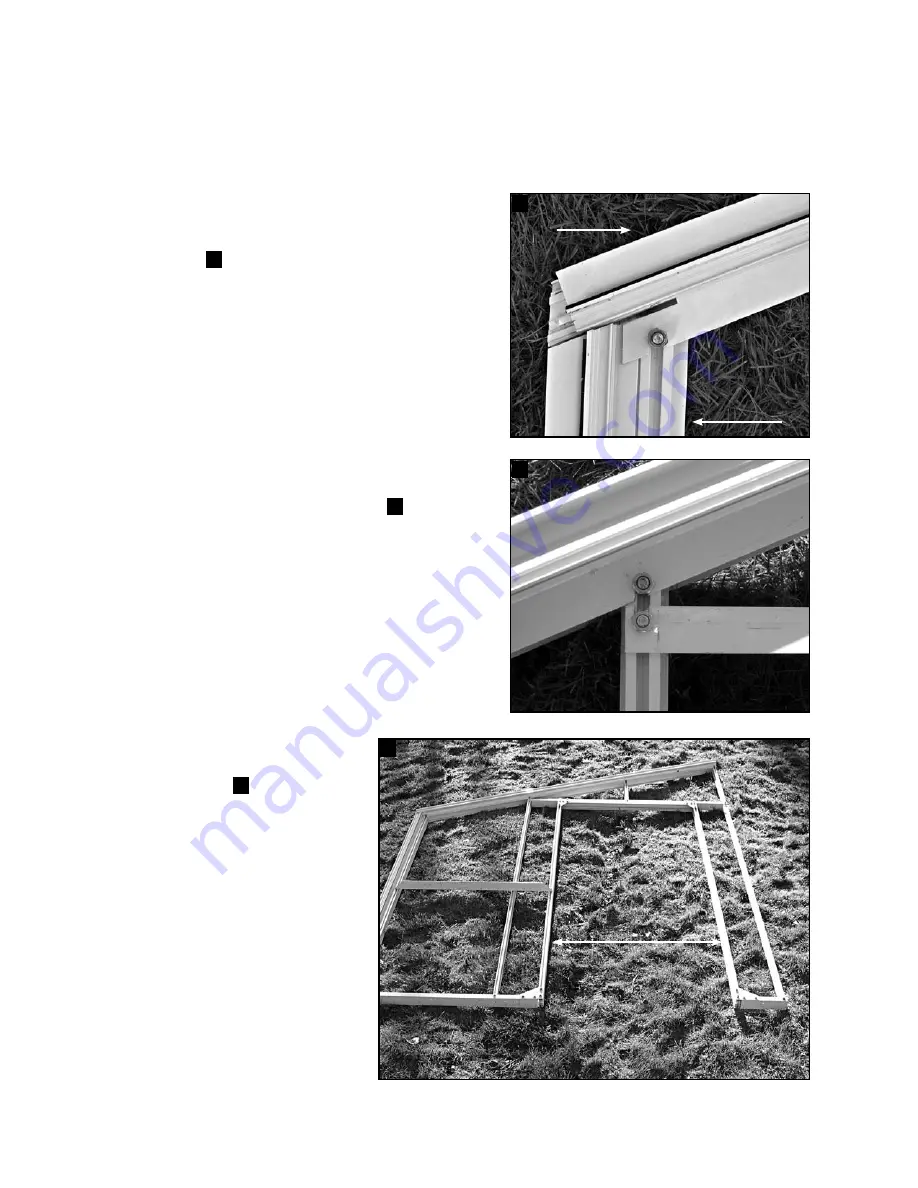
C R O S S C O U N T R Y F I V E - W A L L S E R I E S S T R A I G H T L E A N T O • G R E E N H O U S E I N S T R U C T I O N S
5.
End Rafter - when fastening end rafters to the
corner post, and long Poly Bar, leave a 1/8”
space for the gutter and ridge to slide through
(Picture
H
and Sketch 5, page 10)
. The punch
marks in the end rafter will line up with end
Poly Bars. Slide the bolts in the top of the Poly
Bar before you put on the end rafter.
6.
At this point, you can install all the end Poly
Bars. (A smaller greenhouse will only have
1-bar abovethe door)
(See Picture
I
and Sketch
6, page 10).
7.
Smaller sized greenhouses
have a horizonal brace
(See Picture
J
and Sketch
7, page 10).
Larger sized
greenhouses will have a
diagonal brace from the top
door frame plate to base/sill
2” from the corner post.
H
I
Front Gable End Assembly
(contd.)
J
Door
Frame
Horizontal
Brace
Corner
Post
End
Rafter
– 14 –

