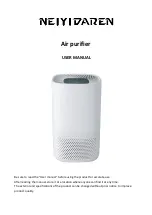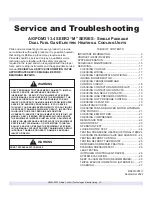
4
Rooftop Installation (Figure 2)
1.
Before locating the unit on the roof, make sure that the
strength of the roof and beams is adequate to support the
weight involved. (See specification sheet for weight of
units.) This is very important and the installer’s
responsibility.
2.
Make proper consideration for the weather–tight integrity
of the roof and proper drainage of condensate.
3.
Consideration should also be given to shade, appearance
and noise.
36"
36"
24"
PL
EN
UM
UN
IT
PL
AT
FO
RM
CU
RB
DUCTING
DO NOT, UNDER ANY CIRCUMSTANCES, CONNECT
RETURN DUCTWORK TO ANY OTHER HEAT PRODUCING
DEVICES SUCH AS FIREPLACE INSERT, STOVE, ETC. UN-
AUTHORIZED USE OF SUCH DEVICES MAY RESULT IN
PROPERTY DAMAGE, FIRE, CARBON MONOXIDE POISON-
ING, EXPLOSION, PERSONAL INJURY OR DEATH.
WARNING
Ducting work should be fabricated by the installing
contractor in accordance with local codes. Industry manuals
may be used as a guide when sizing and designing the
duct system- such as NESCA (National Environmental
Systems Contractors Association, 1501 Wilson Blvd.,
Arlington, Virginia 22209).
The unit should be placed as close as possible to the space
to be air-conditioned allowing clearance dimensions as
indicated. Ducts should run as directly as possible to supply
and return outlets. Use of non-flammable weatherproof
flexible connectors on both supply and return connections
at the unit to reduce noise transmission is recommended.
It is preferable to install the unit on the roof of the structure
if the registers or diffusers are located in the wall or ceiling.
A slab installation is recommended when the registers are
low on the wall or in the floor.
compressor compartment and controls. The top of the unit
should be completely unobstructed. If units are to be located
under an overhang, there should be a minimum of 36”
clearance and provisions made to deflect the warm discharge
air out from the overhang.
Location
Consider the affect of outdoor fan noise on conditioned space
and any adjacent occupied space. It is recommended that
the unit be placed so that condenser air discharge does
not blow toward windows less than 25 feet away.
The unit should be set on a solid, level foundation - preferably
a concrete slab at least 4 inches thick. The slab should be
above ground level and surrounded by a graveled area for
good drainage. Any slab used as a unit’s foundation should
not adjoin the building as it is possible that sound and
vibration may be transmitted to the structure. For rooftop
installation, steel or treated wood beams should be used
as unit support for load distribution.
Heat pumps require special location consideration in areas
of heavy snow accumulation and/or areas with prolonged
continuous subfreezing temperatures. Heat pump unit bases
have holes under the outdoor coil to permit drainage of defrost
water accumulation. The unit must be situated to permit
free unobstructed drainage of the defrost water and ice. A
minimum 2" clearance under the outdoor coil is required in
the milder climates.
Outside Slab Installation (Figure 1)
1. The unit must be mounted on a solid, level foundation.
2. Select a location that will minimize the length of the supply
and return ducts.
3. Select a location where external water drainage cannot collect
around the unit.
4. Consideration should also be given to shade, appearance
and noise.
36"
36"
10"
UNIT
WALL
36"
FIGURE 1
FIGURE 2






























