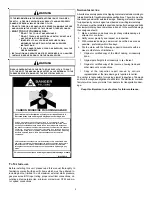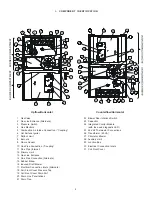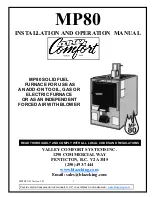
7
•
It must be installed with two-pipe systems for combustion
air, especially if VOC’s or other contaminants are present
in the conditioned space.
•
All other warranty exclusions and restrictions apply This
furnace is an ETL dual-certified appliance and is
appropriate for use with natural or propane gas (
NOTE:
If
using propane, a propane conversion kit is required).
Dual certification means that the combustion air inlet pipe is op-
tional and the furnace can be vented as a:
Non-direct vent (single pipe) central forced air furnace in
which combustion air is taken from the installation area
or from air ducted from the outside or,
Direct vent (dual pipe) central forced air furnace in which
all combustion air supplied directly to the furnace burners
through a special air intake system outlined in these
instructions.
This furnace may be used as a construction site heater
ONLY
if the
following conditions are met:
•
The vent system is permanently installed per these
installation instructions.
•
A room thermostat is used to control the furnace. Fixed
jumpers that provide continuous heating CANNOT be
used.
•
Return air ducts are provided and sealed to the furnace.
•
A return air temperature range between 60ºF (16ºC) and
80ºF (27ºC) is maintained.
•
Air filters are installed in the system and maintained
during construction, replaced as appropriate during
construction, and upon completion of construction are
replaced.
•
The input rate and temperature rise are set per the furnace
rating plate.
•
100% outside air is provided for combustion air
requirements during construction. Temporary ducting can
be used.
NOTE:
Do not connect the temporary duct directly to the
furnace. The duct must be sized according to the
instructions under
Section V, Combustion and Ventilation
Air Requirements, Section 5.3.3.
•
The furnace heat exchanger, components, duct system,
air filters and evaporator coils are thoroughly cleaned
following final construction clean up.
•
All furnace operating conditions (including ignition, input
rate, temperature rise and venting) are verified according
to these installation instructions.
NOTE:
The Commonwealth of Massachusetts requires that the
following additional requirements must also be met:
•
Gas furnaces must be installed by a licensed plumber or
gas fitter.
•
A T-handle gas cock must be used.
•
If the unit is to be installed in an attic, the passageway to
and the service area around the unit must have flooring.
To ensure proper installation and operation, thoroughly read this
manual for specifics pertaining to the installation and application
of this product.
S
HOULD
OVERHEATING
OCCUR
OR
THE
GAS
SUPPLY
FAIL
TO
SHUT
OFF
,
TURN
OFF
THE
MANUAL
GAS
SHUTOFF
VALVE
EXTERNAL
TO
THE
FURNACE
BEFORE
TURNING
OFF
THE
ELECTRICAL
SUPPLY
.
WARNING
P
OSSIBLE
PROPERTY
DAMAGE
,
PERSONAL
INJURY
OR
DEATH
DUE
TO
FIRE
,
EXPLOSION
,
SMOKE
,
SOOT
,
CONDENSATION
,
ELECTRICAL
SHOCK
OR
CARBON
MONOXIDE
MAY
RESULT
FROM
IMPROPER
INSTALLATION
,
REPAIR
OPERATION
,
OR
MAINTENANCE
OF
THIS
PRODUCT
.
WARNING
E
LECTROSTATIC
D
ISCHARGE
(ESD) P
RECAUTIONS
NOTE:
Discharge static electricity accumulated in the body before
touching the unit. An electrostatic discharge can adversely affect
electrical components.
Use the following precautions during furnace installation and ser-
vicing to protect the integrated control module from damage. By
putting the furnace, the control, and the person at the same electro-
static potential, these steps will help avoid exposing the integrated
control module to electrostatic discharge. This procedure is appli-
cable to both installed and non-installed (ungrounded) furnaces.
1. Disconnect all power to the furnace. Do not touch the
integrated control module or any wire connected to the control
prior to discharging your body’s electrostatic charge to
ground.
2. Firmly touch a clean, unpainted, metal surface of the
furnaces near the control. Any tools held in a person’s hand
during grounding will be discharged.
3. Service integrated control module or connecting wiring
following the discharge process in step 2. Use caution not
to recharge your body with static electricity; (i.e., do not move
or shuffle your feet, do not touch ungrounded objects, etc.).
If you come in contact with an ungrounded object, repeat
step 2 before touching control or wires.
4. Discharge your body to ground before removing a new
control from its container. Follow steps 1 through 3 if
installing the control on a furnace. Return any old or new
controls to their containers before touching any ungrounded
object.
III. PRODUCT APPLICATION
This furnace is primarily designed for residential home-heating
applications. It is NOT designed or certified for use in mobile
homes, trailers or recreational vehicles. This unit is NOT designed
or certified for outdoor applications. The furnace
must
be installed
indoors (i.e., attic space, crawl space, or garage area provided the
garage area is enclosed with an operating door).
This furnace can be used in the following non-industrial commer-
cial applications:
Schools, Office buildings, Churches, Retail stores
Nursing homes, Hotels/motels, Common or office areas
In such applications , the furnace must be installed with the follow-
ing stipulations:
•
It must be installed per the installation instructions
provided and per local and national codes.
•
It must be installed indoors in a building constructed on
site.
•
It must be part of a ducted system and not used in a free
air delivery application.
•
It must not be used as a “make-up” air unit.








































