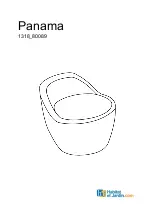
Operator
’
s Manual
MO080-IT
12/09/2017
Rev.3
Page 8 of 20
2
Product installation
Before proceeding to install the Product, first of all check the presence of all the packaging and that this is in
good condition and has not been damaged during transport.
Claims will only be taken into consideration if the seller or carrier has been immediately notified. All claims
must be made in writing. Goods always travel under the responsibility and at the risk of the buyer.
Keep the original packaging in case the Product has to be re-dispatched.
The product is supplied complete with lamp, sterilisable handpiece, bar tube 960 mm long, bar plate, counter-plate
for fastening to the ceiling, bar cover with relative safety ring and nuts for bar fastening. GIMA does not provide any
kind of anchoring for fastening the plate to the ceiling. Such equipment must all be provided by the installer.
For installation, the following safety devices and tools are necessary: safety eyewear, gloves, safety footwear, drill
with bit set, common manual tools and ladder, saw blade for cutting metal.
2.1
Installation of the ceiling plate, bar, power supply and cover
CAUTION
If the plate is not perfectly level, an undesired spontaneous movement could occur of the horizontal
arm of the lamp, moving from imbalance condition to balance condition.
Drawing 52
Position the attached template sheet (2) on the ceiling (1) and secure with adhesive tape (3).
Make the 8 holes in accordance with the instructions in paragraph 1, depending on the type of
available wall.
Drawing 53
After drilling holes in the wall (1), fasten the counter-plate (2) to the ceiling using nuts and locknuts
(3).
Drawing 54
Secure the bar (1) to the threaded pins of the ceiling plate (2) using nut and locknut (3), making sure
the bar itself is perfectly level, using a spirit level (4).
Drawing 55 The bar tube (1) is supplied with a standard measurement of 100cm. Using the saw (2), cut the tube
to the desired size in relation to the height of the room (make the cut on the side of the tube (3),
opposite to that bearing the fastening holes (4) of the horizontal arm).
To define the correct length of the tube, use the table shown (the suggested distance between floor
and lamp headpiece is 200cm).
Drawing 56
Fit the anchor tube (1) until it is up against the hub of the ceiling plate (2) (keeping the cut side
upwards); to secure the pipe, tighten the screws (3) and toothed washer (4), so the tube is well
secured.
Drawing 57
Using a drill (1), make a hole with diameter 6mm on the side of the tube where the threaded hole M8
(2) is located; now fit into the hole and tighten the tapered tip dowel M8 until this forces with the
tapered tip on the hole previously obtained in the bar tube.
Drawing 58
Make sure the mains power cable (1) can reach the lamp power board (2) without creating
interferences with the bar.
Now position the cover (3) followed by the relative stop ring (4).
2.2
Fitting the structure to the wall tube
Drawing 153
Fit the connection cables (7) in the anchoring tube so that they come out from the bar plate and can
be connected to the connection terminals of the switchboard.
Align the pin of the horizontal arm (3) with the bar (4).
Connect up the connectors (1) and (2).
Insert the pin in the tube, making sure that the relative holes coincide, and fasten by screwing up the
four screws (5) using an Allen key (6).
2.3
Wiring connections
CAUTION
To avoid any risk of an electric shock, the Product must only be connected to power mains with an
earth lead connection.
For wiring connections, use a cable suitable for at least 105°C and connect the ground lead to the
terminal provided.
The Product supply unit (supporting plate, supply unit, terminal board) is integrally fastened to the bar plate.
The line power connections (L, N, PE) must be made in compliance with the wiring diagram show in the Operation
and Maintenance Manual. Connect the line cable (L) in the screw terminal seat indicated by the label, and the neutral
cable (N) in the screw terminal alongside. Crimp the faston to the ground lead with double crimping and fasten it
Summary of Contents for PRIMALED SO
Page 15: ...Operator s Manual MO080 IT 12 09 2017 Rev 3 Page 15 of 20 8 Wiring diagram ...
Page 21: ...Drawing code Rev Data 052 1 2 3 ...
Page 22: ...Drawing code Rev Data 053 1 2 3 ...
Page 23: ...Drawing code Rev Data 054 2 1 3 4 ...
Page 25: ...Drawing code Rev Data 056 2 1 3 4 5 ...
Page 26: ...Drawing code Rev Data 057 3 1 2 ...
Page 27: ...Drawing code Rev Data 058 2 1 3 4 ...
Page 28: ...Drawing code Rev Data 1 2 7 3 4 5 6 153 ...
Page 29: ...Drawing code Rev Data 190 1 2 3 4 5 6 8 7 ...
Page 30: ...Drawing code Rev Data 191 1 2 4 5 3 6 7 ...
Page 31: ......
Page 32: ......









































