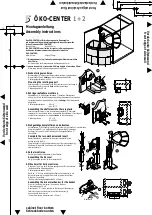
7
INSTALLATION INSTRUCTIONS
2. The lintel bar is the “L” shaped angle iron that
supports the bricks along the top of the fireplace
opening. This bar is built into your masonry
fireplace when originally constructed. Measure
the width of the lintel bar. If the lintel bar is
less than 3” or more than 4” wide, refer to the
Alternative Mounting Method Instructions
(Page 8) and skip steps 2-5 in this section.
To determine the proper bracket assembly for
your fireplace, measure the distance from the
bottom of the Lintel Bar to the bottom of the
fireplace. Use this measurement to determine
where the Lintel Bar will line up with the slotted
brackets on the back of your frame. If the
measurement reaches the top of the slotted
brackets, follow Bracket Assembly A. If the
measurement is not the same height as the
slotted brackets, follow Bracket Assembly B.
Assemble the Key Bracket (E) to the lintel clamp
(D) with the 1/4-20 x 1/4” Machine Screw (A).
Do not tighten. Thread 1/4-20 x 2” Thumbscrew
(C) into lintel clamp. Do not tighten.
Bracket Assembly A
Lintel Bar
Bracket Assembly B
2
3. While keeping the door panels fully open,
place the Glass Door against the fireplace.
Place the “T” head of the Key Bracket (E) into
the slotted bracket on the back of the door as
shown in the inset and turn bracket assembly
to horizontal position as shown in Figure 3.
Repeat on opposite end.
Bracket
Assembly A
Bracket
Assembly B
3








































