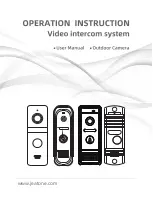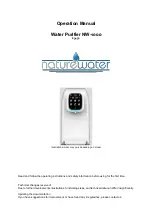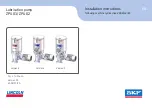
sprinkler system designer re-
view and develop a working un-
derstanding of the complete list
of criteria, prior to initiating
the design of the sprinkler sys-
tem.
3. Questions concerning sprink-
ler installation and usage cri-
teria, which are not covered by
the following instructions,
should be mailed to the atten-
tion of the Technical Data De-
partment. Include sketches
and technical details, as ap-
propriate.
4. In some instances, the require-
ments of this document may
concern specifications which
are more stringent and which
take precedence over those
specified in NFPA 13, NFPA
13D, NFPA 13R, or by the
authority having jurisdiction.
General Service Conditions
The F993 Sprinklers must only be util-
ized
1. in wet pipe automatic sprinkler sys-
tems,
2. within residential portions of any oc-
cupancy per NFPA 13, within resi-
dential “Dwelling Units” per NFPA
13D, or within residential occupan-
cies per NFPA 13R.
3. at a maximum service pressure of
175 psi,
4. at a maximum ambient temperature
of 100F/38C,
5. with all interconnecting system pip-
ing, as well as sprinklers maintained
at a minimum temperature of
40F/4C, and
6. with water supplies which are sub-
stantially free of contaminants and
particles of a size greater than 1/8
inch.
Hydraulic Design Criteria
The minimum required flow rates for
residential applications are given in
Table A as a function of the maximum
allowable coverage areas. The NFPA
13D/13R single sprinkler flow rate is
the minimum required discharge from
the most hydraulically demanding sin-
gle sprinkler and the NFPA 13D/13R
multiple sprinkler flow rate is the mini-
mum required discharge from each of
the total number of “design sprinklers”
as specified in NFPA 13D or 13R.
TIA 99-1 (Tentative Interim Amend-
ment) with an effective date of May 22,
2000 states that the minimum re-
quired discharge from each of the “de-
sign sprinklers” for systems designed
to NFPA 13 must be calculated based
on delivering a minimum design den-
sity of 0.1 gpm/sq. ft. for each of the
listed coverage areas shown in Table
A. Consult with the Authority Having
Jurisdiction regarding the application
of this TIA to the currently adopted
NFPA 13.
NOTE
The number of sprinklers within
each compartment (as defined by
NFPA 13, 13D, or 13R), must be as
few as possible. Do NOT use more
sprinklers than necessary to
cover a particular space.
Spray Coverage Criteria
Each F993 Sprinkler must only be
used in accordance with one of the
designated width by length (W x L)
coverage criteria specified in Table A.
Ceiling mounted obstructions such as
heating or air conditioning diffusers,
overhangs, and light fixtures must be
located above an elevation, as shown
in Figure E, where they will not inter-
fere with the proper distribution of
water by the sprinkler.
The F993 Sprinklers must NOT be lo-
cated
a. along wall overhangs or soffits,
b. along a wall/partition having a re-
cessed range oven, countertop, or
alcove,
c. along a wall/partition having an ad-
joining wood or coal burning stove,
or
d. along a wall/partition containing a
fireplace or wall oven.
NOTE
The spray from the F993 is distrib-
uted radially outward from the
sprinkler deflector. Sprinklers
must be located such that there
will NOT be any blind spaces
shielded from spray by partitions
or a portion of the dwelling struc-
ture.
Operational Sensitivity Criteria
The F993 Sprinklers must only be in-
stalled
1. beneath level ceilings,
2. beneath solid ceilings having a
smooth or textured surface,
3. flush mounted, as illustrated in Fig-
ure C or D, with a wall or face of a
lintel,
4. with a centerline of sprinkler water-
way to ceiling distance of between
4–5/8 and 6–5/8 inches (Ref. Table
A), and
5. at least 4 inches away from an inside
or outside corner.
The F993 Sprinklers must NOT be
used
a. beneath wall overhangs or soffits,
b. above or below open-gridded type
suspended ceilings, or
c. with beams, joists, or ducts located
within the sprinkler coverage areas.
NOTE
Beams, joists, or ducts may be lo-
cated with their centerlines along
the boundaries separating adja-
cent sprinkler coverage areas.
It is recommended that as part of the
sprinkler system design, the designer
review the dwelling plans and, where
appropriate, advise the owner or his
representative as to the following.
I.
Lintels of at least 3 inches in height
and preferably 8 inches should be
used over all passageways from one
space to another, in order to reduce
the possibility of sprinkler operations
outside the fire area.
II. Beams of at least 3 inches in height
should be used to border each of 3
or more adjoining areas of F993
sprinkler coverage (within the same
compartment), in order to decrease
the time to first sprinkler operation as
well as to reduce the possibility of
multiple sprinkler operations.
Cold Soldering Criteria
With reference to Table A, the F993
Sprinklers must be located such that
1. the minimum lateral distance “C” be-
tween adjacent sprinklers is 8 ft.,
and
2. the minimum distance “D” between
sprinklers located opposite or with
their waterway centerlines at 90 de-
grees to each other is 14 ft., except
where a portion of the dwelling struc-
ture or a partition will shield the spray
of one sprinkler from the other.
Heat Source Criteria
Refer to NFPA 13D or NFPA 13R for
the requirements relating to prevent-
ing the weakening followed by the pos-
sible release of an F993 Sprinkler Fus-
ible Element Assembly, due to
exposure to heat sources other than
abnormal fire.
—4—
OBSOLETE
Summary of Contents for AQUARIUS F993
Page 8: ...O B S O L E T E...


























