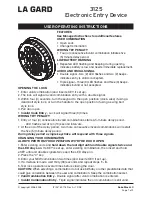
side of the Heat Collector. The Exten-
sion is used when this distance (Ref.
“D” in Figure D) is greater than 1-1/8
inches and, the Extension is discarded
for distances of 1-1/8 inches or less.
The Push-on Escutcheon Plate and
Extension are formed from low carbon
sheet steel and they are available with
a chrome or white finish. Also, a color
finish other than white can be pro-
vided.
NOTE
The Push-on Escutcheon Plates
shown in Figures C and D can
NOT be used to hold the F993 in
position. The F993 must be se-
cured in position by firmly fasten-
ing the sprinkler system piping to
the dwelling structure. If the F993
is not properly secured in posi-
tion, reaction forces resulting
from sprinkler operation could
alter its orientation and water
distribution pattern.
QR-EC & EC
INSTALLATION/USAGE CRITERIA
When used in QR-EC (quick response
— extended coverage) or EC (ex-
tended coverage) applications, Model
F993 Aquarius RES/QR-EC/EC Hori-
zontal Sidewall Sprinklers must only
be installed and utilized in Light Haz-
ard Occupancies, under smooth and
level ceilings and in accordance with
the criteria given in Table A.
NOTES
For coverage area dimensions
less than those indicated in Table
A, it is necessary to use the mini-
mum required flow for the highest
width (W) and length (L) for
which installation criteria are
stated.
The F993 Sprinklers must NOT be
used with beams, joists, or ducts
located within the sprinkler cov-
erage area. They may be located
along the boundaries separating
adjacent sprinkler coverage ar-
eas.
RESIDENTIAL
INSTALLATION/USAGE CRITERIA
When used in residential applications,
the Model F993 Aquarius RES/QR-
EC/EC Horizontal Sidewall Sprinklers
must only be installed and utilized in
accordance with the following de-
scribed criteria which are provided by
the manufacturer.
These restrictions relate to
•
the general service conditions nec-
essary to sprinkler performance and
integrity,
•
the minimum amount of water which
must be discharged from an operat-
ing sprinkler,
•
the maximum area which can be
covered by the spray from an oper-
ating sprinkler,
•
installation requirements necessary
to the proper operational sensitivity
of the sprinklers,
•
preventing the wetting (i.e., cold sol-
dering) of the Fusible Element As-
sembly of a non-operated sprinkler,
which is adjacent to one which has
operated, and
•
preventing the weakening followed
by the possible release of a sprin-
kler’s Fusible Element Assembly,
due to exposure to heat sources
other than abnormal fire.
NOTES
1. Residential Fire Sprinkler Sys-
tems should only be designed
and installed by those compe-
tent and completely familiar
with automatic sprinkler sys-
tem design, installation proce-
dures, and techniques.
2. Several criteria may apply to
the installation and usage of
each sprinkler. Consequently,
it is recommended that the
NFPA 13D/13R
NFPA 13D/13R
NFPA 13
MINIMUM
MINIMUM
EC
SINGLE HEAD
(e)
MULTIPLE HEAD
(e)
MINIMUM
W x L
FLOW
FLOW
FLOW
A
B
FT x FT
GPM (psi)
(d)
GPM (psi)
(d)
GPM (psi)
(d)
INCHES FEET
RES
(a)
12 x 12
22 (15.4)(e)
15.5 (7.7)
—
4 to 6
(f)
6
RES
(a)
14 x 14
30 (28.7)(e)
21(14.1)
—
4 to 6
(f)
7
QR-EC
(b)
14 x 16
—
—
26 (21.6)
4 to 6
(f)
7
EC
(c)
14 x 18
—
—
36 (41.3)
4 to 6
(f)
7
NOTES:
(a) Wet pipe fire sprinkler systems in the residential portions of any occupancy per NFPA
13, in one- and two- family dwellings and mobile homes per NFPA 13D, or residential
occupancies per NFPA 13R.
(b) For use in QR-EC and EC Light Hazard Occupancy automatic sprinkler system applica-
tions per NFPA 13.
(c) For use in EC Light Hazard Occupancy automatic sprinkler system applications per NFPA
13.
(d) Requirement is based on minimum flow in GPM from each sprinkler. The indicated
residual pressures are based on the nominal K-factor.
(e) Refer to Hydraulic Design Criteria under Residential Installation/Usage Criteria Section
for details.
(f) To meet this requirement, the centerline of the waterway (Ref. Fig. A) must be installed
between 4-5/8 and 6-5/8 inches below the ceiling.
TABLE A
HYDRAULIC DESIGN CRITERIA FOR
MODEL F993 AQUARIUS RES/QR-EC/EC
HORIZONTAL SIDEWALL SPRINKLERS
—3—
OBSOLETE
Summary of Contents for AQUARIUS F993
Page 8: ...O B S O L E T E...


























