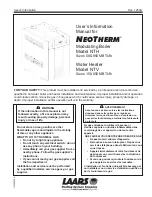
48
Geberit Drainage Systems
Alternative stack ventilation system
Zones without connections
Zones without connections must be planned before
the direction charge into the underground pipe or
the collector pipe if domestic sanitary appliances are
connected to the discharge stack in order to prevent
backing up. The sanitary appliances must be connected
to a branch ventilation pipe of the dimension ø 110 mm
/ DN 100.
1
First floor
2 m
2 m
2 m
2 m
1
1
1
First floor
2 m
2 m
2 m
2 m
1
1
Planning of branch ventilation
The maximum length of branch discharge pipes and the
branch ventilation pipes are laid out in the applicable
country-specific standards and regulations and must be
followed. Branch ventillation pipes can be connected directly
to the discharge stack according to the following diagram.
1 Planning of a discharge stack according to
Geberit Sovent rules
2 Planning of branch discharge and branch ventilation
pipes acording to country-specific standards
1 First floor
1
Planning of a discharge stack according to Geberit Sovent rules
2
Planning of branch discharge and branch ve ntilation pipes according to country-specific
standards
2 m
45°
1
2
















































