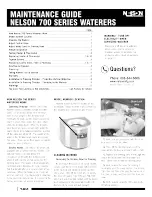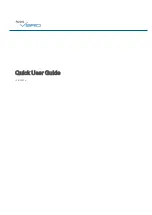
45
Once the temperature in the room which is ablaze reaches
a certain level, the intumescent material expands as a
foam crushing the pipe and closing off the cross section,
therefore preventing (for a specified length of time) the
fire and smoke from spreading through the opening.
Geberit HDPE and Geberit Silent-db20 fire protection
sleeves are Class 90, giving 90 minutes of fire protection.
5.4
Fire protection
To comply with building regulations B3 where pipes pass
through fire rated barriers, Geberit provides intumescent
fire sleeves that also incorporate a separate acoustic
sleeving. Geberit Fire Protection Sleeve RS90 Plus EN is
tested to BS EN 1366-3:2009 – Fire resistance tests for
service installations. Penetration seals.
Intumescent collars can be fitted using any means of
installation shown in Fig A or Fig B. Any gaps between
construction and pipe penetration are to be filled with a
fire rated intumescent mastic.
• Fire protection walls/ceilings require pipe penetrations
to be fire sleeved.
Geberit Drainage Systems
System installation
NOTE:
Wrap acoustic sheet around pipe and tape in position
prior to assembly of fire protection sleeve.
Article No. dø
d1ø DN
D
L
l1
(mm)
(mm)
(cm) (cm) (cm)
348.300.00.1
32–56 66 30–56 7,8 8,5 5
3
348.301.00.1
63/75 83 60–70 10,2 8,5 5
3
348.302.00.1
90
96 90
11,9 8,5 5
4
348.303.00.1
110
117 100 14,5 8,5 5
4
348.304.00.1
125/135 142 125 17 10,5 7
5
348.305.00.1
160
170 150 20,6 11,5 8
6
348.306.00.1
200
213 200 27,2 12,5 9
7
Installation options
Fig. A
Surface fixed-wall
mounted
Fig. B
Surface fixed-floor
mounted
NB Firebreak may be partially or completely embedded
into the floor slab or wall. See installation instructions
for details. All fixings must be made of metal.
0-45°
Acoustic
sheet
(Supplied
with fire
protection
sleeve)
Fire stopping
Fire
protection
sleeve
Pipe
1
Housing with fastening brackets that can be bent
2
Foaming insulation
3
Draw latch
4
Solid-borne sound insulation
5
3 adhesive strips
6
Fastening screws for later installation
7
Identification plate
4
1
2
3
6
7
5
D
L
l1
d1
d
1 Housing with fastening brackets that can be bent
2 Foaming insulation
3 Draw latch
4 Solid-borne sound insulation
5 3 adhesive strips
6 Fastening screws for later installation
7 Identification plate
Fig. C
Partially/completely
embedded in
concrete
















































