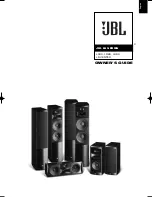
43
Geberit Drainage Systems
System installation
Dimension of drop rod or flat iron profile:
The distance
<<
L
>>
and the thrust force
<<
P
>>
have
to be taken into account when selecting the diameter
of the drop rod between mounting plate and
bracket. For the required drop rod dimension, see
the table below.
If they can not meet these dimensional requirements,
additional struts will be required to provide sufficient
rigidity to resist the forces generated by the system
due to thermal expansion. The third party supplier
must provide the necessary calculations to prove their
product is fit for purpose.
5.2.4
Suspended rail system
The Geberit Pluvia rail system was developed for the
suspended installation of horizontal pipework.
The system includes a metal rail that absorbs all the
forces generated when the pipe tries to expand.
Geberit guarantees this system to control all forces and
only dead weight fixings are required to the ceiling.
Advantages of the rail system:
• Quick installation.
• Fewer ceiling fastening points.
• Controls thermal movement.
• No expansion because of rigid installation.
• No expansion sockets in the horizontal pipes.
• Simple prefabrication is possible.
• One fastening for anchor and
support
brackets.
Ceiling
Geberit Dimensions
or wall
50-56
63-75
90
110
125
160
distance pipe pipe
pipe pipe W
pipe W
pipe W
L . (mm)
Ø
Ø
Ø
Ø
cm
3
Ø
cm
3
Ø
cm
3
100
1
⁄
2
”
3
⁄
4
”
1” 1”
5
⁄
4
”
150
3
⁄
4
”
1”
1”
5
⁄
4
”
5
⁄
4
”
2”
200
3
⁄
4
”
1”
5
⁄
4
” 1
1
⁄
2
”
1
1
⁄
2
”
2”
250
1”
1”
5
⁄
4
” 1
1
⁄
2
”
2”
9.3
300
1”
5
⁄
4
”
5
⁄
4
” 2”
2”
11.2
350
5
⁄
4
”
5
⁄
4
”
1
1
⁄
2
” 2”
2”
13.0
400
5
⁄
4
”
5
⁄
4
”
1
1
⁄
2
” 2”
9.0
15.0
450
5
⁄
4
”
1
1
⁄
2
” 2” 2”
10.1
16.8
500
5
⁄
4
”
1
1
⁄
2
” 2”
9.5
11.3
17.7
550
5
⁄
4
”
1
1
⁄
2
”
2”
10.5
12.4
20.5
600
1
1
⁄
2
”
1
1
⁄
2
”
2”
11.4
13.6
22.4
W = indication coefficient for steel profile.
















































