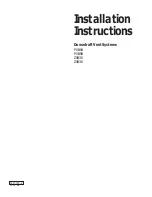
11
Installation Instructions
2 INSTALL REMOTE SWITCH
Connect Wire Lead to Control Box
• Connect the mating wire ends.
3ODFHWKHDGKHVLYHZLUHFODPSVSURYLGHGQHDU
the mating connector.
• Keep approximately 3"-long wire and attach
the wire to the clamp with a wire tie. This will act
as a strain relief.
• Use the remote switch to determine the exact cen-
WHURIWKHKROHFRQ¿UPWKHUHLVFOHDUDQFHEHKLQG
the hole for the connector and wire to pass into,
and drill a ½” diameter hole.
• If the remote switch is not installed on the coun-
tertop, ensure that it is installed in a location that
meets local codes and is easily accessible.
Connect Remote Switch to Remote Harness
• Thread the remote harness through the 1/2"-dia.
hole and attach the harness connector to the
remote connector.
• Remove the paper backing on the remote switch
foam piece and mount the remote switch on the
countertop such that the switch connectors stay
located in the 1/2"-dia. hole.
• Stick adhesive wire clamp near the 1/2"-dia. hole
and attach the loose wire with a wire tie.
WARNING:
BURN HAZARD
The remote switch must be located so that it can be
operated without reaching over the cooktop. Failure
to do so may result in ignition of clothing which could
cause serious injury or death.
Determine the location for the remote switch.
• Disconnect the remote switch from the harness.
• The remote switch should be located so that the
YHUWLFDOGLVWDQFHIURPWKHÀRRUWRWKHUHPRWH
switch is less than 48" and more than 15".
• The remote switch harness is 68" long and should
be installed so that it is not pinched and is away
from moving parts.
Control
Box
1/2"-Dia. Hole
1/2"-Dia.
Hole
Foam Piece With
Adhesive Mounting
Surface
Foam Piece With Adhesive
Mounting Surface
Remote Switch
Remote
Switch
Strain Relief
$GKHVLYHZLUHFODPS
ZLWKWLH
Remote
Harness
Remote Harness
Mating Connectors
Strain Relief
$GKHVLYHZLUH
FODPSZLWKWLH












