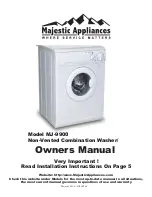
PREPARE DRAIN PLUMBING
Drain Requirements
• Drain hose must not exceed 10 feet in length.
• A high drain loop or air gap is required. See below.
Drain Method
The type of drain installation depends on the
following:
• Do local codes or ordinances require an air gap?
• Is waste tee less than 18" above the floor?
If the answer to either question is
yes
, an air gap
must be used. Refer to
Method 1
(Figure C) in the
adjacent illustrations.
If both answers are
no
, either an air gap or high drain
loop may be used. Refer to
Method 1
(Figure C) or
Method 2
(Figure D) in the adjacent illustrations.
NOTE:
Drain hose elevation must not exceed 48".
Special consideration for a dishwasher installed
on a elevated platform
lf the dishwasher is installed on an elevated platform,
a high drain loop of at least 32" above the platform
must be provided in addition to the air gap or drain
loop requirement determined above. This is
necessary for proper drain performance.
CAUTION:
An air gap MUST BE USED if
the drain hose is connected to waste tee or disposer
lower than 18" above the floor level. Failure to provide
the proper drain connection height with an air gap or
32" minimum high drain loop will result in improper
draining of the dishwasher, which may cause
damage.
Cabinet Preparation for drain line
Drill a 1-1/2" dia. hole in the cabinet wall within the
shaded areas shown in Figure A for the drain hose.
Make sure there are no sharp edges. The drain hose
will be passed through this hole and connected to
the drain in a later step.
Method 1—Air Gap with Waste Tee or Disposer
Method 2—“High Drain Loop” with Waste Tee or
Disposer
Use the drain hose hanger included in the installation
kit to attach the drain hose to the underside of the
countertop. Attachment will be made in a later step.
Install waste tee or disposer and the air gap according
to the manufacturer’s instructions.
Figure C
Figure D
IMPORTANT
—
When
connecting drain line to disposer,
check to be sure that drain plug has
been removed. DISHWASHER WILL
NOT DRAIN IF PLUG IS LEFT IN PLACE.
5
Installation Preparation
Disposer Installation
Waste Tee Installation
Disposer Installation
Waste Tee Installation
18"
Min.
18"
Min.
Remove
Hopper
Plug
32"
Min.
32"
Min.






































