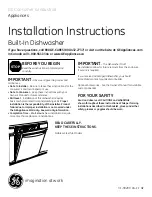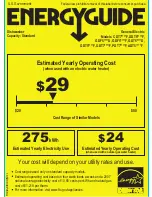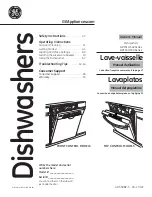
Installation Instructions
3
MOBILE OR MANUFACTURED
HOME INSTALLATION
• Installation MUST conform to the MANUFACTURED
HOME CONSTRUCTION AND SAFETY
STANDARD, TITLE 24, PART 3280 or STANDARD
FOR MOBILE HOMES CAN/CSA-Z240 MH, or,
when such standards are not applicable, with
AMERICAN NATIONAL STANDARD FOR MOBILE
HOME, ANSI/NFPA NO. 501B.
• The dryer MUST be vented to the outdoors.
• The exhaust vent MUST be securely fastened to a
non-combustible portion of the mobile home.
• The vent MUST NOT be terminated beneath a
mobile or manufactured home.
• The vent duct material MUST BE METAL.
• KIT 14-D346-33 MUST be used to attach the dryer
securely to the structure.
• The vent MUST NOT be connected to any other
duct, vent or chimney.
•
DO NOT
use sheet metal screws or other
fastening devices which extend into the interior of
the exhaust vent.
• Provide an opening with a free area of at least 25
square inches for introduction of outside air into
the dryer room.
• See the sections for electrical connection information.
REQUIREMENTS FOR ALCOVE OR
CLOSET INSTALLATION
Keep flammable materials and vapors, such as
gasoline, away from dryer.
Failure to do so can result in death, explosion, or fire.
• The dryer MUST be vented to the outdoors.
• Minimum clearance between dryer cabinet and
adjacent walls or other surfaces is:
0” either side
0” rear
1” front
1” top
• Consideration must be given to provide adequate
clearance for installation and service.
• Closet doors must be louvered or otherwise ventilated
and doors must contain a minimum of:
120 square inches of open área for GUD57.
NOTE:
WHEN THE EXHAUST DUCT IS LOCATED AT
THE REAR OF THE DRYER, THE CONFIGURATION
OF THE DUCTING MAY REQUIRE GREATER THAN
3” OF REAR CLEARANCE.
MINIMUM CLEARANCE OTHER THAN
ALCOVE OR CLOSET INSTALLATION
Minimum clearance to combustible surfaces and
for air opening are: 0” both sides, 0” rear and 1” top.
Consideration must be given to provide adequate
clearance for installation and service.
INSTALLATION REQUIREMENTS
LOCATION
This appliance must be installed on firm flooring to minimize
vibration during spin cycle. Concrete flooring is best, but
wood base is sufficient, provided floor support meets FHA
standards. This appliance should not be installed on rugs.
DO NOT Install the Appliance:
1.
In an area exposed to dripping water or outside
weather conditions. The ambient temperature should
never be below 60°F (15.6°C) for proper operation.
2.
In an area where it will come in contact with curtains
or drapes.
3.
On carpet. The floor
MUST
be a hard surface with
cm). To make sure the appliance does not vibrate or
move, you may have to reinforce the floor.
NOTE:
plywood sheet solidly attached to existing floor covering.
- Explosion Hazard
WARNING
NOTE:
The back of the appliance should be placed
against a wall.




































