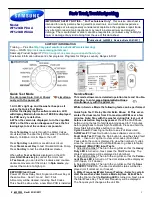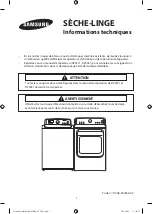
Installation Instructions
11
BATHROOM OR BEDROOM INSTALLATION
• The appliance
MUST
be vented to the outdoors. See
EXHAUST INFORMATION
VHFWLRQ
• The installation must conform with local codes or, in the
absence of local codes, with the
NATIONAL ELECTRICAL
CODE, ANSI/NFPA NO. 70.
9
MOBILE OR MANUFACTURED HOME
INSTALLATION
• Installation
MUST
conform to the
MANUFACTURED HOME
CONSTRUCTION & SAFETY STANDARD, TITLE 24, PART
32-80
or, when such standard is not applicable, with
AMERICAN NATIONAL STANDARD FOR MOBILE HOME,
ANSI/NFPA NO. 501B.
• The appliance
MUST
be vented to the outdoors with
the termination securely fastened to the mobile home
structure.
• The vent
MUST NOT
be terminated beneath a mobile or
manufactured home.
• The vent duct material
MUST BE METAL
.
•
KIT 14-D346-33 MUST
be used to attach the appliance securely
to the structure.
7KHYHQW0867127EHFRQQHFWHGWRDQ\RWKHUGXFWYHQWRU
chimney.
• Do not use sheet metal screws or other fastening devices
which extend into the interior of the exhaust vent.
• See section 2 for electrical connection information.
10
ALCOVE OR CLOSET INSTALLATION
• If your appliance is approved for installation in an alcove
or closet, it will be stated on a label on the appliance
back.
7235(9(17/$5*($0281762)/,17$1'02,6785(
)520$&&808/$7,1*$1'720$,17$,1'5<,1*
()),&,(1&<7+,60$&+,1(0867%((;+$867('
OUTDOORS.
• Do not install this appliance with less than the minimum
clearances shown above.
&216,'(5$7,210867%(*,9(1723529,'(
$'(48$7(&/($5$1&(6)25,167$//$7,21$1'
SERVICE.
WARNING:
DO NOT INSTALL THIS
APPLIANCE IN A CLOSET WITH A SOLID DOOR.
µ
0”
0”
0”
0”
µ
DOOR VENTILATION OPENING (27” MODELS)
$PLQLPXPRIVTXDUHLQFKHVRIRSHQLQJHTXDOO\GLYLGHG
at top and bottom, is required. Air openings are required to
be unobstructed when a door is installed. A louvered door
with equivalent air openings for the full length of the door
is acceptable.
When louvers or registers are placed in door openings, the
IUHHDLURSHQLQJVRIWKHORXYHUVRUUHJLVWHUVPXVWHTXDO
square inches.
DOOR VENTILATION OPENING (24” MODELS)
A minimum of 72 square inches of opening is required. Air
openings are required to be unobstructed when a door is
installed. A louvered door with equivalent air openings for
the full length of the door is acceptable.
When louvers or registers are placed in door openings, the
free air openings of the louvers or registers must equal 72
square inches.
6T,Q
6T,Q
27” Model
48 Sq. In.
24 Sq. In.
24” Model










































