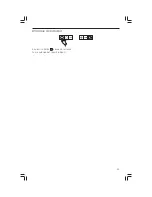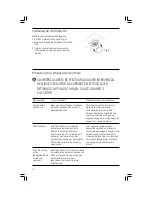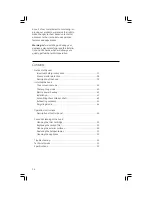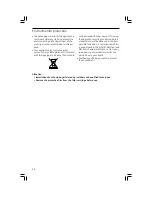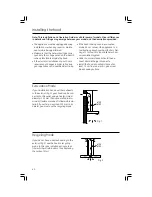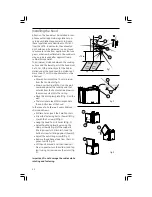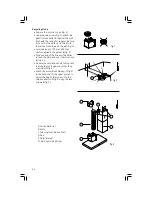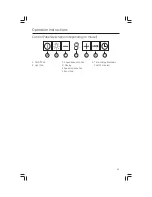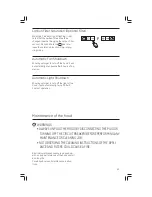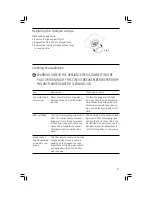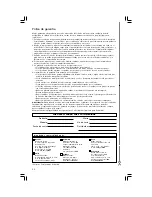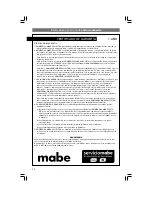
42
Installing the hood
>70 cm
D
C
B
A
fig. 1
C
fig. 2
E
D
fig. 3
F
2 cm
2
3
1
90°
Attention: The hood must be installed in com-
pliance with all applicable regulations con-
cerning ventilation requirements. In France,
these regulations are described in DTU 61.1
from the CSTB. In particular, the exhausted
air should never be delivered to a duct used
to evacuate smoke from appliances that use
gas or other combustible fuels. Unused ducts
may only be reused after approval from a
competent specialist.
The minimum distance between the cooking
surface and the lowest part of the hood must
be 70 cm. If the instructions for the hob in-
stalled under the hood specify a distance of
more than 70 cm, this requirement must be
observed.
• Draw an horizontal line 70 cm minimum
from the cooktop (A/fig. 1).
• Draw a vertical line (B/fig. 1) on the wall,
centered against the cooktop and that
extends from the horizontal line drawn in
the previous step (A) to the ceiling.
• Place the drilling template (C/fig. 1) on the
wall.
• The location marked (D) corresponds to
the anti-lift screw of the hood.
In the case of a hollow wall, use suitable an-
chors and screws.
• Drill two holes. Insert the 2 wall anchors.
• Screw the fastening bar to the wall (C/fig.
2), with the 2 screws (D/fig. 2).
• Hang the hood from its hooks (E/fig. 2).
• Adjust height and level by moving the
clamp screws (E/fig. 2) of the supports
(the top screw for horizontal fit and the
bottom screw for fitting against the wall).
• Adjust the anti-lifting screw (D/fig. 1).
• Remove the adhesive tape from the com-
ponent unit (F/fig. 3).
• Lift the unit around 2 cm then release it.
Give it a quarter turn then slide it and fas-
ten it using 2 screws above the motor (fig.
3).
Important: Do not damage the cables while
rotating and fastening.


