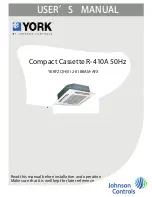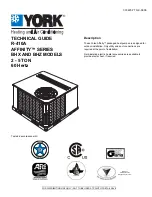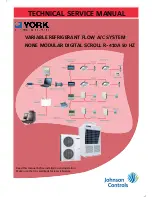
En-4
Knockout hole
(for drain hose)
Indoor unit
CAUTION
When removing the knockout port, be careful not to damage the indoor unit internal
parts and surrounding area (outer case).
When processing the knockout port, be careful not to injure yourself with burrs, etc.
3.3.5. Drilling the holes and attaching the suspension bolts
(1) Drill ø 31/32 in. (25 mm) holes at the suspension-bolt locations.
(2) Install the bolts, then temporarily attach Special nuts A and B and a normal M10 nut
to each bolt. (The 2 special nuts are provided with the unit. The M10 nut must be
obtained locally.)
Bolt Strength
220 to 330 lbf (980 to 1470 N)
Ceiling panel
13/32 to 19/32 in.
(10 to 15 mm)
Special nut A (Accessories)
Special nut B (Accessories)
M10 Nut (Field supply)
[If using anchor bolts]
(1) Drill holes for anchor bolts at the locations at which you will set the suspension bolts.
Note that anchor bolts are M10 bolts (to be obtained locally).
(2) Install the anchor bolts, then temporarily attach special nut “B” (Accessories) and a
locally-procured M10 nut to each of the bolts.
Anchor-Bolt Strength
220 to 330 lbf (980 to 1470 N)
M10 Anchor bolt
(Field supply)
Ceiling
Special nut B
(Accessories)
M10 Nut
(Field supply)
13/32 to 19/32 in.
(10 to 15 mm)
3.3.6. Installing the indoor unit
(1) Lift unit so that suspension bolts pass through the suspension
fi
ttings at the sides
(4 places), and slide the unit back.
Ceiling
Wall
3.3.3. Location of ceiling suspension bolts
Fig. A
1-3/16 (30) Suspension bolt pitch 5 ft. 3 in. (1,600)
1-3/16 (30)
Dimensions
(Space required
for Installation)
13/32 (10)
5-29/32 (150)
11-13/16 (300)
INDOOR UNIT (TOP VIEW)
Unit: in. (mm)
INDOOR UNIT
Suspension bolt should extend
outward 1-3/16 to 2-15/16 in.
(30 to 75 mm ).
[For Half-Concealed Installation]
• Suspension-bolt pitch should be as shown in Fig. A.
1-9/16 (40)
Ceiling opening: 5 ft. 2-7/32 in. (1,580)
1-9/16 (40)
Ceiling
panel
INDOOR UNIT
Ceiling opening: 25-3/16 (640)
19/32 (15)
Ceiling panel
Suspension bolt should extend
outward 1-3/16 to 1-31/32 in.
(30 to 50 mm ).
Unit: in. (mm)
3.3.4. Select piping direction
Select connection piping and drain piping directions.
2
Top piping
(Connection pipe only)
3
Right
piping
4
Left rear piping
(Drain pipe only)
5
Left piping
(Drain pipe only)
INDOOR UNIT (TOP VIEW)
Cut off the piping outlet cutting groove
with a hacksaw, etc.
1
Right rear
piping
[For
4
Left rear piping,
5
Left piping]
• Transfer the Drain cap and Drain cap seal.
Drain cap seal
Drain cap
Indoor unit
Drain pan
Drain cap seal
Drain cap
Push cap all the way on
(as far as it will go).
9367702091-02_IM.indb En-4
9367702091-02_IM.indb En-4
12/29/2011 8:57:42 AM
12/29/2011 8:57:42 AM


































