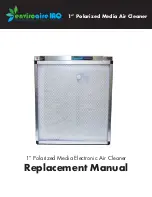
5
920-159-02
electrical
entrance
control box
Fig ure 4
Top View
II. Installation
1) Utility Closet Dimensions
Recommended utility closet dimensions and a typical indoor installation are illustrated in Figure 1. Three inches minimum clearance on
three sides of the unit must be allowed for return airfl ow, installation access and service access. See Figures 1 & 2 for clear anc es and
ref er ence di men sions.
NOTE: Drain pan must be installed in closet prior to chassis
insertion into plenum. See Figure 7 (page 8) for drain pan
installation details.
• Vert-I-Pak Chassis 2-ton dimensions:
23" wide x 23" deep x 47 1/4" high.
• VPAWP1-8/1-14 Wall Plenum cut-out
dimensions 24 5/8" wide x 30 7/8" high.
• VPRG4 Access Panel cutout dimensions:
27" wide by 55 3/4" high.
• See Figure 8 (Page 10) for proper
chassis installation.
Fig ure 3
Typical Utility Closet
Chassis Shown in Closet, on Optional Platform
Exterior Wall
Flexi
b
le Ductwork
Rigid Ductwork
VPAWP1-8/1-14 Wall Plenum
Plenum
VPDP1 drain pan
b
eneath unit is
required on all
VEA/VHA24 units.
Drain pan must
b
e
installed prior to
chassis installation
Chassis is
shipped with
vi
b
ration
isolators
installed
3" Clearance on all
three sides minimum for
service and installation
Optional Platform
Field-supplied
Filter (25" x 20")
58"
29"
Optional field
installed drain pan
(refer to local codes)
VPRG4 Access Panel &
Return Air Filter Grille
Power
Disconnect
Outside Wall


































