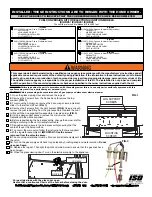
www.fmiproducts.com
112108-01F
8
These models are approved for use with FMI
PRODUCTS, LLC 5"-8" Series, rigid type direct
vent pipe as supplied by FMI PRODUCTS, LLC
or with approved types of flexible vent pipe (not
supplied) when appropriately sized for an 8" outer
and 5" inner diameter application.
Your fireplace is approved to be vented either hori
-
zontally through a side wall, or vertically through
a roofline using the following guidelines:
• Only use FMI PRODUCTS, LLC supplied or
approved types of venting components or kits.
Do not mix different types of vent components,
modify vent components or custom fabricate
vent components for use in any one installa-
tion.
• Minimum clearance between vent pipes and
combustible materials is 1", except where stated
otherwise.
• Combustible material may be flush with the top
front of fireplace with a maximum thickness
of 3/4".
• Do not recess venting terminals into a wall
or siding.
• Do not install vent terminals below grade level.
Maintain a minimum height of 12" above snow
line.
• Do not terminate venting system into an attic
or garage.
• If using a venting configuration of only hori
-
zontal venting with no vertical run, a 1/4" rise
for every 12" of run toward the termination is
required.
• There must not be any obstruction such as
bushes, garden sheds, fences, decks, or util-
ity buildings within 24" from the front of the
termination cap.
• Do not locate termination cap where excessive
snow or ice build up may occur. Be sure to clear
vent termination area after snow falls to prevent
accidental blockage of venting system. When
using snow blowers, do not direct snow towards
vent termination area.
VENT TERMINATION CLEARANCES
The final position of your appliance depends on
the location of the vent termination in relation to
the clearances that must be observed as shown in
Figure 11, page 9.
You may avoid extra framing by positioning your
fireplace against an already existing framing mem
-
ber. The back of the fireplace may be positioned
directly against a combustible wall.
*Check with local codes or with the current
Na-
tional Fuel Gas Fuel Gas Code, ANS Z223.1
also
known as
NFPA 54
.
PRE-INSTALLATION PREPARATION
Continued
GENERAL VENTING
Height
Depends
On
Installation
10
3
/
4
"
Square
Min.
Figure 9 - Rough Opening for Installing
Exterior Vent Terminal
Vertical
Height
Depends on
Installation
26
3
/
8
"
Horizontal
Length Depends
on Installation
90
o
Elbow
45
o
Elbow
Figure 10 - Vent Opening Height








































