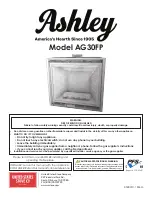
7
105271
OWNER’S MANUAL
INSTALLATION
CAUTION: This fireplace cre-
ates warm air currents. These cur-
rents move heat to wall surfaces
next to fireplace. Installing fire-
place next to vinyl or cloth wall
coverings or operating fireplace
where impurities (such as to-
bacco smoke, aromatic candles,
cleaning fluids, oil or kerosene
lamps, etc.) in the air exist, may
discolor walls.
Note:
Your fireplace is designed to be used
in zero clearance installations. Wall or fram-
ing material can be placed directly against
any exterior surface on the rear, sides, or top
of your fireplace, except where standoff
spacers are integrally attached. If standoff
spacers are attached to your fireplace, these
spacers can be placed directly against wall
or framing materials.
Figure 5 - Installing Hood to Firebox
WARNING: A qualified ser-
vice person must install fireplace.
Follow all local codes.
WARNING: Never install the
fireplace
• in a bedroom or bathroom
• in a recreational vehicle
• where curtains, furniture,
clothing, or other flammable
objects are less than 42 inches
from the front, top, or sides of
the fireplace
• in high traffic areas
• in windy or drafty areas
ASSEMBLING AND
ATTACHING OPTIONAL
BRASS TRIM
(Included with Mantel
Accessory)
IMPORTANT:
If you are recessing the fire-
box in a wall, do not attach brass trim at this
time. See page 9.
Note:
The instructions below show assem-
bling and attaching brass trim to fireplace.
1.
Remove packaging from three pieces
of brass trim.
2.
Locate four brass screws, two adjust-
ing plates with set screws, and two
shims in the hardware packet.
3.
Align shim under adjusting plate as
shown in Figure 6.
4.
Slide one end of adjusting plate/shim
in slot on mitered edge of top brass trim
(see Figure 6).
5.
Slide other end of adjusting plate/shim
in slot on mitered edge of side brass
trim (see Figure 6).
6.
While firmly holding edges of brass
trim together, tighten both set screws
on the adjusting plate with slotted
screwdriver.
7.
Repeat steps 1 through 6 for other side.
8.
Tighten trim hanging screws (#10 x
6.25 shoulder) into holes in cabinets.
Place the assembled trim onto fireplace
cabinet. Align hanging notches on trim
with hanging screws on side of fire-
place (see Figure 7). Push trim firmly
into place, sliding hanging notches over
hanging screws.
NOTICE: This heater is intended
for use as supplemental heat. Use
this heater along with your pri-
mary heating system. Do not in-
stall this heater as your primary
heat source. If you have a central
heating system, you may run
system’s circulating blower while
using heater. This will help circu-
late the heat throughout the
house. In the event of a power
outage, you can use this heater
as your primary heat source.
Use the dimensions shown for rough open-
ings to create the easiest installation. See
Built-In Fireplace Installation, page 9.
IMPORTANT:
Vent-free heaters add mois-
ture to the air. Although this is beneficial,
installing fireplace in rooms without enough
ventilation air may cause mildew to form
from too much moisture. See Air for Com-
bustion and Ventilation, pages 4 through 6.
IMPORTANT:
Make sure the fireplace is
level. If fireplace is not level, log set will not
work properly.
CHECK GAS TYPE
Use only natural gas. If your gas supply is
not natural gas, do not install fireplace. Call
dealer where you bought fireplace for proper
type fireplace.
ELECTRICAL HOOKUP
(Optional GA3700 and GA3700T
Series Blower Accessories)
This fireplace accepts a blower assembly
with an electrical cord. The electrical cord is
five feet in length. You must locate fireplace
within reach of a 120 volt grounded electrical
outlet. If not, you must install an electrical
outlet within reach of fireplace power cord.
INSTALLING HOOD
Install hood to top of firebox as shown in
Figure 5. Use 3 Phillips screws provided.
Continued
Figure 6 - Assembling Brass Trim
Side Brass
Trim
Top
Brass
Trim
Slot
Mitered Edge
Slot
Shim
Set Screws
Adjusting
Plate
Figure 7 - Attaching Brass Trim to Fireplace
Trim
Hanging
Screws
Assembled
Brass Trim
Hanging
Notches
on Trim








































