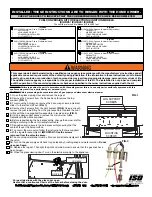
4
105271
UNVENTED NATURAL GAS FIREPLACE
AIR FOR
COMBUSTION AND
VENTILATION
Today’s homes are built more energy effi-
cient than ever. New materials, increased
insulation, and new construction methods
help reduce heat loss in homes. Home owners
weather strip and caulk around windows and
doors to keep the cold air out and the warm air
in. During heating months, home owners
want their homes as airtight as possible.
While it is good to make your home energy
efficient, your home needs to breathe. Fresh
air must enter your home. All fuel-burning
appliances need fresh air for proper com-
bustion and ventilation.
Exhaust fans, fireplaces, clothes dryers, and
fuel burning appliances draw air from the
house to operate. You must provide ad-
equate fresh air for these appliances. This
will insure proper venting of vented fuel-
burning appliances.
PROVIDING ADEQUATE
VENTILATION
The following are excerpts from National
Fuel Gas Code, NFPA 54/ANS Z223.1, Sec-
tion 5.3, Air for Combustion and Ventilation.
All spaces in homes fall into one of the three
following ventilation classifications:
1. Unusually Tight Construction
2. Unconfined Space
3. Confined Space
The information on pages 4 through 6 will
help you classify your space and provide
adequate ventilation.
Unusually Tight Construction
The air that leaks around doors and win-
dows may provide enough fresh air for
combustion and ventilation. However, in
buildings of unusually tight construction,
you must provide additional fresh air.
Confined Space and Unconfined
Space
The National Fuel Gas Code, ANS Z223.1
defines a confined space as a space whose
volume is less than 50 cubic feet per 1,000
Btu per hour (4.8 m
3
per kw) of the aggre-
gate input rating of all appliances installed
in that space and an unconfined space as a
space whose volume is not less than 50
cubic feet per 1,000 Btu per hour (4.8 m
3
per
kw) of the aggregate input rating of all
appliances installed in that space. Rooms
communicating directly with the space in
which the appliances are installed*, through
openings not furnished with doors, are con-
sidered a part of the unconfined space.
This heater shall not be installed in a con-
fined space or unusually tight construction
unless provisions are provided for adequate
combustion and ventilation air.
* Adjoining rooms are communicating only
if there are doorless passageways or ventila-
tion grills between them.
PRODUCT
FEATURES
OPERATION
This vent-free fireplace is clean burning. It
requires no outside venting. There is no heat
loss out a vent or up a chimney. Heat is
generated by realistic, dancing yellow
flames. This heater is designed for vent-free
operation. It has been tested and approved to
ANS Z21.11.2 standard for unvented heat-
ers. State and local codes in some areas
prohibit the use of vent-free heaters.
SAFETY DEVICE
This fireplace has a pilot with an Oxygen
Depletion Sensing (ODS) safety shutoff sys-
tem. The ODS/pilot is a required feature for
vent-free room heaters. The ODS system
shuts off the fireplace if there is not enough
fresh air.
PIEZO IGNITION SYSTEM
This fireplace has a piezo ignitor. This sys-
tem requires no matches, batteries, or other
sources to light fireplace.
BLOWER ASSEMBLY
(GA3700 AND GA3700T
SERIES)
This fireplace accepts an optional blower
assembly. The GA3700 blower has a manual
variable control. The GA3700T blower op-
erates thermostatically. The blower circu-
lates heated air from the fireplace into the
room. Use of blower is optional. See Acces-
sories, page 23.
WARNING: This heater shall
not be installed in a confined space
or unusually tight construction
unless provisions are provided
for adequate combustion and ven-
tilation air. Read the following in-
structions to insure proper fresh
air for this and other fuel-burning
appliances in your home.
Unusually tight construction is de-
fined as construction where:
a.
walls and ceilings exposed to the
outside atmosphere have a con-
tinuous water vapor retarder with
a rating of one perm (6 x 10
-11
kg
per pa-sec-m
2
) or less with open-
ings gasketed or sealed
and
b. weather stripping has been
added on openable windows and
doors
and
c.
caulking or sealants are applied
to areas such as joints around
window and door frames, be-
tween sole plates and floors, be-
tween wall-ceiling joints, be-
tween wall panels, at penetra-
tions for plumbing, electrical, and
gas lines, and at other openings.
If your home meets all of the three
criteria above, you must provide ad-
ditional fresh air. See
Ventilation Air
From Outdoors, page 6.
If your home does not meet all of the
three criteria above, proceed to
Deter-
mining Fresh-Air Flow for Fireplace
Location on page 5.





































