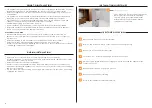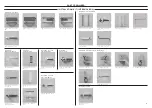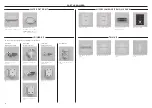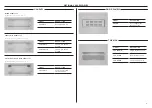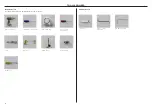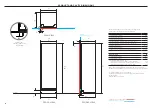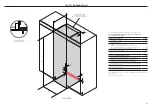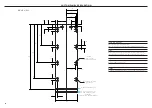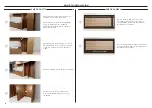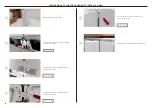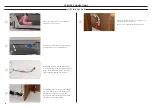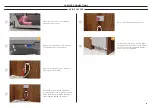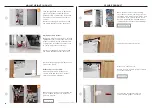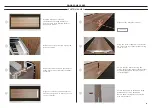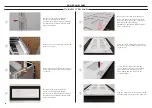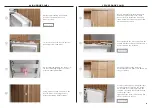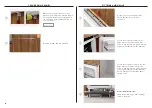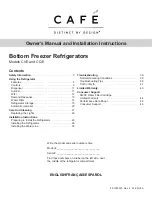
16
PRIOR TO INSTALLATION
Check alcove is square and is secured to
the wall. Ensure front of alcove is square
to the top of the alcove and the floor
is flat.
Measure alcove dimensions. Ensure all
minimum specs have been met.
If alcove depth is greater than 610mm,
a spacer will need to be installed
alongside the anti-tip bracket. Refer to
page 18 for details.
Ensure a finished return has been created.
1
2
3
4
Ensure services are accessible and
correctly installed. Refer to ‘Services’
for details.
Ensure all bracket and handle holes have
been pre-drilled. Refer to ‘Custom panel
preparation’ for details.
Ensure all door and toe kick panels
are square and set up to the correct
specifications. Refer to ‘Custom panel
preparation’ for details.
1
2
CHECK CAVITY
CHECK PANELS
Summary of Contents for RS6019F2L
Page 2: ......



