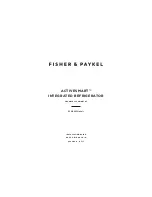
13
A
C
B
6
CAVITY PREPARATIONS
CAVITY DIMENSIONS
mm
A
Overall height of cavity
(stainless steel panels)
Overall height of cavity*
(custom panels)
2134
2032/2134
B
Overall width of cavity
914
C
Overall depth of cavity
635
D
Minimum cabinetry gap clearance from edge of product
4
E
Cabinetry finished return
(side and top of cavity)
min. 127
ELECTRICAL SPECIFICATIONS
Supply
230VAC, 50Hz
Service
10 amp circuit
PLUMBING SPECIFICATIONS
Supply
Stainless steel braided hose supplied
Pressure
min. 22psi (150kPa)
max. 120psi (827kPa) @ 20°C
Note: electrical connection can be located in an adjacent cabinet to either side of the fridge or above the fridge cavity.
*
Ensure custom panel height corresponds to cavity height. Supplied top trim enables cavity height to be either
2032mm or 2134mm
A
C
B
Floor
73mm
756mm
143mm
Left side of cavity
Electrical and water connections must be within
this space if located behind the refrigerator
REAR OF CAVITY
51mm
IMPORTANT!
For ease of installation, ensure cavity width is consistent top to bottom and height is
consistent left to right.
For integrated installation, ensure dimensions of finished return dimensions are as shown.
Electrical
Plumbing
Electrical
Plumbing
Alternative area above cavity
for electrical connections
Frameless: Finished return
top and sides
Frameless: Finished return
side and top
E
D
















































