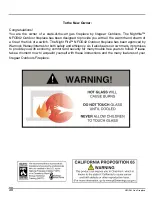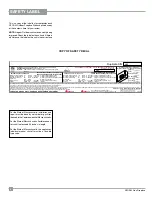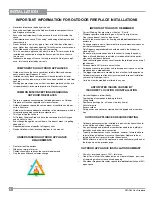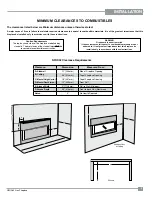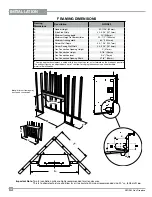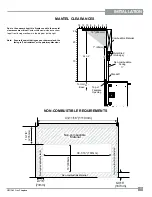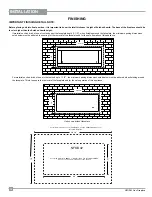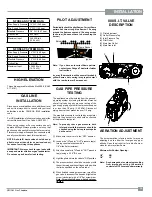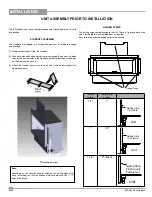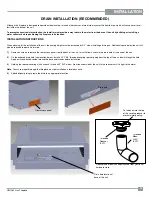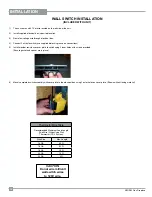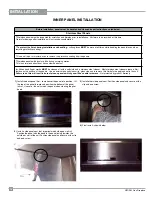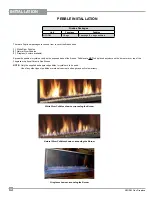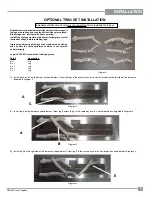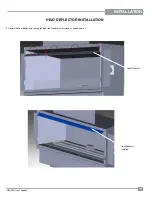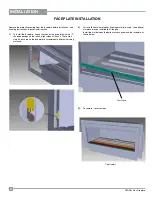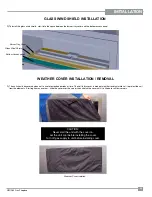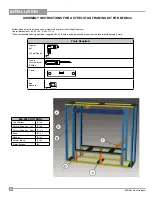
11
NFOD42 Gas Fireplace
INSTALLATION
'XHWRWKHH[WUHPHKHDWWKLV¿UHSODFHHPLWVWKHPDQWHO
FOHDUDQFHVDUHFULWLFDO
Combustible mantel clearances from
top of front facing are shown in the diagram on the right.
1RWH (QVXUHWKHSDLQWWKDWLVXVHGRQWKHPDQWHODQGWKH
IDFLQJLVKHDWUHVLVWDQWRUWKHSDLQWPD\GLVFRORXU
Combustible Material
2
0
12
6
4
8
10
12" (305mm)
Standoff
Metal Stud
(On Edge)
0
14
Non-combustible
Facing
To Unit
Base
1" (25mm)
26-1/2”
18”
23”
10
20
26
Top of
Fireplace
Opening
11”
0$17(/&/($5$1&(6
121&20%867,%/(5(48,5(0(176
2-7/8”
( 3mm)
6-9/16”
(167mm)
10-7/8
”
(276mm)
16”
(406mm)
38-1/16” (767mm)
Non-combustible
Material
Non-combustible Material
Non-combustible
Material
7
43-11/16” (1110mm)
Summary of Contents for NFOD42 Series
Page 40: ...40 NFOD42 Gas Fireplace NOTES ...
Page 41: ...41 NFOD42 Gas Fireplace NOTES ...
Page 42: ...42 NFOD42 Gas Fireplace NOTES ...


