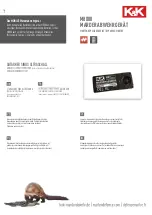
Doc# 71-0170
4215-141
Rev. 02
7
08/23/2022
Door Handle Installation
22.
A pair of door handles is provided with each door.
23.
Using the screws provided, install the door handles by screwing
from the inside of the sauna through the pre-drilled holes in the
handles and the door. Make sure the handles are aligned (Image
T). After the handles are fastened, install the provided wood plugs
to fill the holes.
Ceiling Panel Installation
24.
Using two people, carry the first roof panel over the sauna. One
person inside the sauna room and another outside, feed the back
ceiling panels over the top of the walls being careful not to scratch
the panels. When in position, it will rest on the top plate.
25.
The front ceiling panel is constructed to rest on the top plate of
the wood walls and to cap the glass wall panels with the glass
panels fitting inside the channels to stabilize and to set the glass.
(Image 13)
NOTE: Make sure the top of the sauna walls is square with the
ceiling panel.
Bench Installation
In most cases the bench supports are pre-installed. If not, the interior
walls have been marked at the heights you should attach the bench
supports.
Standard top bench support is 30” and lower bench support is
12”. These are the heights off the floor to the top edge of the bench
supports, not the top of the benches.
If not pre-installed follow these steps:
a)
Locate the bench supports. Install starting with the top bench
support first.
b)
Position the bench supports against back walls. Making sure
they are level, use 3” screws and pre
-drilled holes to secure the
bench supports to the walls. Be sure to install screws in all the
pre-drilled holes.
(Image 14)
NOTE: One side of the bench is capped, while the others have
exposed framing. Benches should be installed with the capped side
facing forward
Image 13
Image 14
































