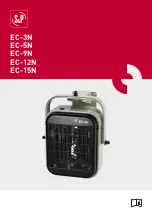
16
Indoor Installation
Clearances
From top of water heater
12 inches
From back of unit
4 inch
From front of unit
4 inches (*) From left side of unit (gas piping side) 6 inches
From side wall
ue or vent connector in any direction 6 inches
From right side of unit
6 inches
GU125T / GU160T can be used either as a Pow
er-Vent or Direct-Vent appliance. When used as a Power-Vent
appliance, the water heater should be located in an area where enough air is available for proper combustion
and ventilation. Follow the latest edition of ANSI Z223.1 and any of your local codes that are applicable.
GU125T / GU160T is a Category IV vented appliance and manufacturer's ventilation specifications should be
followed.
In general, these requirements specify that if the unit is installed in a confined space, there must be permanent
air supply openings if Eternal isn't installed as Direct-Vent.
When combustion air is supplied directly through an outside wall, such as intake louver openings into the dwelling,
each opening should give a minimum free area of one square inch p
er 4,000 B
tu/hour of the total input ratings of all
appliances in the enclosed area.
When combustion air is supplied from inside the building, each opening should give a minimum free area of one
square inch
per 1,000 Btu/hour of the total input ratings of all appliances in the enclosed area. These openings
should never be less than 40 sq.in.
The minimum required total space volume without air vents is 50 cuft. per every 1,000 Btu/hour.
□
□
□
Combustion Air Supply
Air supply from outside building:
Air supply from inside building:
Minimum Recommended Air Supply to Water Heater as Power-Vent
Model #
Water Heater Capacity
Outside Air Area
Inside Air Area
GU125T
Max. 75,000 Btu/hour
20
sq.in.
75
sq.in.
GU160T
Max. 100,000 Btu/hour
25 sq.in.
100
sq.in.
Model #
Water Heater Capacity
Minimum Required Air Volume
GU125T
Max. 75,000 Btu/hour
3,750 cu.ft
GU160T
Max. 100,000 Btu/hour
5,000 cu.ft
Natural gas at high altitude might contain less heating value than typical 1,000 BTU/ cuft and therefore can
cause improper air / gas mix leading to improper combustion. For natural gas
installations
at high altitude above
3000 ft, be sure to con
gure the dipswitch
setting correctly. Please call 886-946-1096.
WARNING - high elevation installations
!
!
Air Vents
Heater
Air Vents
Heater
*For accessibility when performing maintenance, 24" clearance in front of the unit it is recommended.
Summary of Contents for GU125T
Page 3: ...3 Included Accessories Optional Accessories...
Page 5: ...5 Dimensions GU125T 518 11 12 1125 GU160T 518 11 12 1160...
Page 6: ...6 Dimensions GU125T 518 11 12 1125 GU160T 518 11 12 1160...
Page 7: ...7 Dimensions GU125T 518 11 12 1125 GU160T 518 11 12 1160...
















































