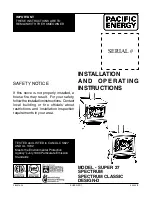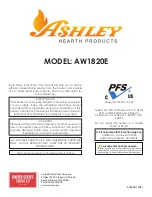
Page 5
G500-G525-I02-070214
INSTALLATION
Install the stove in accordance with the requirements given below. If a concealed gas
connection is to be made prepare the pipe work prior to installing the stove.
Positioning the Stove
Clearances from non-combustible material in the fireplace opening must be at least
50mm on the left side, 150mm on the right hand side and 75mm at the back. These
distances must be extended to a minimum clearance of 400mm from any combustible
material.
Hearth
The stove must stand on a fireproof hearth made of non-combustible material of a
minimum thickness 12mm and be of sufficient size to accommodate the stove (see
Fig.1a/b).
Fire Surround & Shelves
It is recommended that a fire surround should not be closer than 400mm from the
stove, if manufactured from a combustible material.
A combustible shelf may be fitted provided that it is not more than 150mm deep and
there is at least 400mm clearance from the top of the stove.
Coal Arrangement
The coals/logs should only be arranged as shown in the layout given in the Installation
Instructions by a qualified person.
The stove must only be fitted with the ceramics supplied.
DO NOT
use any extra coals or
logs.
Flue Connection
The flue should be a minimum of 3m high and at least 125mm diameter or
equivalent area.
Horizontal or negative gradients in the flue pipe should be avoided.
It is recommended that a minimum height of 610mm from the stove should be
established before any significant change in the direction of the flue.
An optional rear flue attachment is available as an accessory from
www.esseparts.com (see Fig.1b).


































