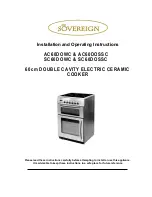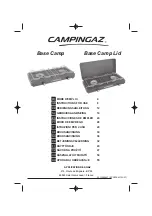
User Manual
08
INSTALLATION INSTRUCTIONS
It’s important to carefully read the following
installation instructions before beginning the installation
of your cooktop.
IMPORTANT!
The installation must be carried out
by a suitably qualified and authorised
person, in accordance with the current
version of the following:
► AS/NZS5601.1 Gas Installations: current edition
► NZS 5261: Code of Practice for the Installation of Gas
Burning Appliances and Equipment (New Zealand)
► Local gas fitting regulations
► AS/NZS 3000: Electrical Installations (Wiring Rules)
► Building codes
► Installation Instructions
POSITIONING
The adjacent cabinetry and wall materials must be able
to withstand a minimum temperature rise of 65° C above
the ambient temperature of the room.
► This appliance has been designed for use within a
kitchen.
Important!
The cooktop must not be installed in a bathroom or
shower room.
This appliance is classified as Class 3 and therefore is to
be built into a kitchen unit (depending on size) or 600mm
deep worktop, providing the following minimum distances
are allowed:
► For the installation of your rangehood, a minimum
safety clearance of at least 600mm above the burner
cap must be maintained. For any flammable objects
(i.e. utensil rails, wall cabinets, shelves, etc) a minimum
clearance of at least 600mm above the burner cap must
be maintained between them and the cooktop below.
A
Minimum distance from edge of the burner closest
burner to the nearest combustible surface: 200mm
B
Minimum distance from rear edge of cut-out to
the nearest:
— combustible surface: 600mm
— non-combustible surface: 150mm
C
Minimum height of noncombustible material when
used on adjacent walls: 150mm
D
Minimum clearance from pan supports to
rangehood: 600mm
E
Minimum clearance below top of bench top to
nearest combustible surface: 70mm
F
Ensure there is an earthed power outlet within 900mm
of the rear right-hand corner of the cooktop. The outlet
should be accessible with the cooktop installed.
G
If connected the cooktop to the gas supply with a flexible
hose, the connector on the wall should be between
800–850mm above the oor and to a distance of at least
250mm outside the width of the cooktop. The connector
should be accessible with the cooktop installed.
Installation Instructions






































