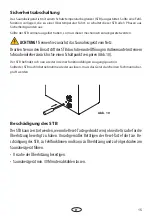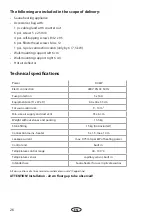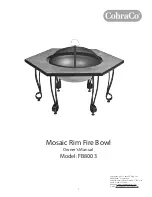
28
EN
Sauna heater installation
• The sauna cabin must have at least 190 cm inner height.
• Make sure to observe at least 90 cm clearance between the upper edge of the heater and the
cabin ceiling
• The side (horizontal) safety gaps between the heater and the cabin wall or the safety guard rail,
bench or other flammable materials must be not smaller as indicated in Fig. 1.
Attention
- Make sure to observe the safety gaps! Risk of fire!
Minimum clearances
Fig. 1
Cabin wall
Protective grating
for heater
Fig. 2
• The installation height of the heater guard rail must be lined up with the top of the sauna heater
(see Fig. 2).
8
cm
33
cm
8
cm
44
cm
8
cm
Summary of Contents for Moment W
Page 2: ...2 Deutsch 3 English 21 39...
Page 39: ...39 RU 40 40 41 43 45 45 46 47 47 51 52 53 54 55 56...
Page 40: ...40 RU DIN EN ISO 9001 2015 110 C 30 40 C 110 C 20 25 85 C 80 90 C 76 C...
Page 41: ...41 RU 8 VDE 0100 49 DA 6 VDE 0100 703 2006 2 5 10...
Page 42: ...42 RU DIN EN VDE 0100 T 703 40 170 C...
Page 43: ...43 RU 76 C...
Page 44: ...44 RU...
Page 47: ...47 RU 1 90 90 1 1 2 2 8 cm 33 cm 8 cm 44 cm 8 cm...
Page 48: ...48 RU 4 3 2 3 4 360 430 180 180 Ma e in mm 2 min 120...
Page 49: ...49 RU 6 2 6 7 5 7 5 4 2 x 9 5...
Page 50: ...50 RU 8 6 M4 8 60 cm 22 cm 4 cm...
Page 51: ...51 RU 45 60 40 100 C 15 C 9 4 30 0 0 0 min max 0 1 2 1 1 2 1 2 2 3 1 2 4...
Page 52: ...52 RU 10 STB 10 STB 30...
Page 53: ...53 RU 100 10...
Page 56: ...56 RU ASB I II III IV V VI 24 www eos sauna com agb 08 2018...
















































