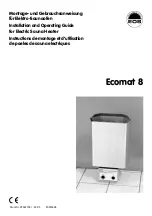
10
l
Caution:
Due to the high temperatures generated during
operation of the sauna heating unit, direct contact with
the unit can cause burns.
l
The sauna heating unit is not designed for installation/
use in a niche, beneath the reclining bench or beneath
an inclined ceiling.
l
The sauna heating unit must not be operated when the
fresh-air inlet is closed.
l
Cabin lighting and lighting installation components
must be splash-resistant and suitable for operation at
environmental temperatures of up to 140 C. Therefore,
only VDE-tested sauna lighting systems (max. 40 Watt)
may be used in connection with the sauna heating unit.
l
T
he complete sauna system (sauna heating unit, control
unit, lighting system, etc.) may be connected to the
main power system by a locally certified electrician
only.
All electrical wiring installed inside the cabin must
be suitable for use at environmental temperatures of up
to 140
°
C. Silicone cables are recommended. If single
filament cables are used, they must be protected with
flexible metal tubing. Minimum diameters for connection
cables and suitable cabin sizes for specific heating
output values in kW are listed in Table 2.
l
During installation of the sauna heating unit, it is
important to ensure that the vertical distance between
the upper surface of the sauna heating unit and the
sauna cabin ceiling is not less than 90 cm. The required
horizontal (lateral) distance between the sauna heating
unit and the cabin wall is shown in the dimensional
diagram for the each specific sauna heating unit. The
distance between the lower surface of the sauna heating
unit and the floor is also indicated in the dimensional
diagram. This distance is equivalent to the height of the
base for floor-mounted heaters. In all cases, it must be
ensured that the sauna heating unit is not placed in a
sauna cabin with a floor comprised of easily flammable
material (wood, plastic floor coverings, etc.). Ceramic
tiles are recommended for sauna floors.
l
The required distance between the heater safety grate,
the recliner bench or other flammable materials to the
sauna heating unit is indicated in the dimensional
diagram for each specific sauna heating unit. The
height of the heater safety grate must be approximately
equal to the front height of the sauna heating unit.
Power input
in kW
Suitable for cabin
size
in m3
Minimum diameters in mm2 (copper
lead) for connection to 400 V AC 3N
Power line from power
grid
to sauna heater
Tabel 2
8,0 ca. 8 - 12 5 x 2,5 3 x 16
Installation of the Ecomat 8
wall-mounted heater
Sauna heating unit, Type Ecomat 8
Installation by a qualified electrician
1.) Drill a hole measuring approx. 10 cm in diameter in the
cabin wall at the point where the main power cable is
to be inserted. Run the cable through the hole toward
the outside of the sauna cabin and connect it to the
main power line in a distributor box suitable for use in
moist environments.
This operation must be performed in accordance with the
wiring diagram (Fig. 15), the circuit diagram on the control
panel and the regulations of the local EVU and the VDE.
Caution!
The local site installation must provide for
sufficient fuse capacity and an emergency power cut-off
switch.
Fig. 2
250 mm
Fresh-air
inlet
Power cable
Distributorbox
suitable for use
in moist
environments
Fig. 1
Heater safety
grate
Fuses (in A)
english









































