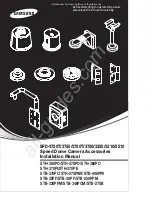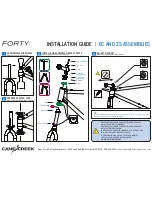
27061-4-1213
Page 6
Premium Vent-Free Firebox Framing Dimensions (in inches)
"a"
"B"
"C"
Model
Framing Height
Framing Width
Framing Depth
VFP32FB
41 1/2"
35"
21"
VFP36FB
41 1/2"
40"
21"
VFP42FB
41 1/2"
44"
21"
Attention:
Add 3-3/4" to "A" Dimension when using flush mantel base.
Framing dimension A includes a three inch clearance for standoffs on fire
-
box.
any vent-free gas Log Heater must be “For use with approved anSi
Z21.11.2 unvented room heater.”
Follow and complete the installation instructions of the gas log set
and the requirements of this firebox.
Check all fittings for leaks before lighting the gas log set.
in planning the installation for the firebox, it is necessary to
determine where the unit is to be installed and whether optional
accessories are desired. gas supply piping should also be planned
at this time.
A gas shut off must be in this line.
The firebox can be mounted on any of these surfaces:
1. A flat hard combustible or non-combustible surface.
2. a raised platform of combustible or non-combustible material.
3. Recessed into the floor as illustrated by
figure 4
(flush face),
and
figure 5
(louvered models).
4. Supported under all (4) corners of the firebox so that contact
is made on all four perimeter edges on the bottom of the unit
(Example: Four (4) concrete masonry blocks).
If the firebox is installed directly on carpeting, tile or other combustible
material other than wood flooring, it should be installed on a metal
or wood panel extending the full width and depth of the unit.
at this point, you should have decided what components to include
in your installation, and where the firebox is to be located. If this
has not been done, stop and consult your dealer for assistance
with this planning.
planning your Installation
Please note that the optional BVa1 Fresh air kit available for use
with the Vent Free Firebox must be installed at the time of the initial
installation. Refer to pages 10, 11 and 12 for detailed instructions
for the air kit.
accessory kits such as the FBB5 Blower kit, trim kits, Mantels, Full
Cabinet Mantels, plus other Decorative Frame, Hood, and Door
accessory kits may be installed after the firebox is secured to the
framed opening.
Refer to the instructions provided with each of the optional accessory
kits for proper installation and operation.
Firebox Framing
Firebox framing can be built before or after the firebox is set in place.
Framing should be positioned to accommodate wall covering and
firebox facing material. The firebox framing should be constructed
of 2 x 4 lumber or heavier. the framing headers may rest on the
top of the firebox standoffs. Refer to
figures 6 and 7
for firebox
framing dimensions.
COMBUSTIBLE MATERIALS ALLOWED
NON-COMBUSTIBLE
FINISHING MATERIAL
TO FIREBOX OPENING
FLUSH
FACE
MODELS
LOUVERED
FIREBOX
MODELS
COMBUSTIBLE MATERIALS ALLOWED
figure 4
figure 5
figure 6
FiREBoX inStaLLation inStRUCtionS







































