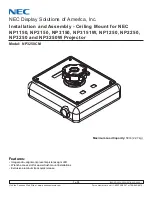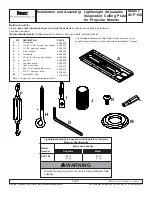
42724-0-1120
Page 2
Empire Comfort Systems Inc. • Belleville, IL
CAUTION
Due to sharp edges and the weight of the assembly,
please use proper eye protection and gloves to reduce
the potential for injuries.
TOOLS NEEDED:
• Phillips
• Flathead
• 5/16", 3/8" • Metal Snips
Screwdriver Screwdriver Nut Drivers • Utility Knife
Other miscellaneous tools commonly used for framing
and wiring.
INTRODUCTION
The Forced Air Heat Management system (HMFA) is designed
to be installed in conjunction with specific Empire Comfort
Systems Fireplaces, to reduce the amount of heat produced
during operation of the fireplace. This system includes a variable
speed controlled blower that will deliver a desired percentage of
the heat produced by the fireplace to the exterior of the building.
CONTENTS:
1. Blower w/Base Assembly (1 ea.)
2. Outer Termination Assembly (1 ea.)
3.
6" Diameter Collar w/Flange (2 ea.)
4.
6" X 6" X 6" “Y” Duct Connector (1 ea.)
5.
6" Diameter Adapter (“Y” to Flex Connection) (1 ea.)
6.
Band Clamp (4 ea.)
7.
Rheostat (Variable Speed Control) w/Knob (1 ea.)
8.
Junction Box w/Cover (1 ea.)
9. Hardware Pack (1 ea.)
NOTE:
Flex venting is not included with HMFA kit. Please
order the SD6DFA25 Flex Vent kit which includes 25' foot
of Flex
Vent and (2) Band clamps to complete the system
MAKE-UP AIR REQUIREMENT
When in operation, the HMFA Forced Air Heat Management
System will deliver a percentage of heated air from the
fireplace to the exterior of the building. Because a certain
amount of air will be removed from the building, it must be
replaced with fresh make-up air, to prevent negative pressure
from building up inside the structure.
Some central furnaces include make-up air dampers. If
a make-up air damper is included with the furnace, check
the damper for proper function and operation. There are
variations in central furnace make-up dampers, therefore,
you must check to see if the existing system is compatible.
Some systems are designed to operate if a negative pressure
is detected inside the building.
Other systems are designed to operate only while the central
furnace blower is operating, and would therefore require an
additional make-up air damper system be installed.
Make-up Air Dampers are available at local HVAC supply
stores or contractors. The Make-up Air Damper shall be sized
based on the potential amount of cubic air to be expelled.
The HMFA system has the potential of expelling 150 CFM.
If installing a Make-up Air Damper, it is recommended that it
be installed at the opposite end of the building. In addition,
installation of the damper at a high level of a vaulted ceiling
will help dilute the incoming cold air with the warmer air
normally found near the ceiling.
LOCATING THE HEAT MANAGEMENT SYSTEM
1. Determine the location of the HMFA in relationship to the
fireplace. Placement of the HMFA blower system in
relationship to the fireplace is indicated with minimum framed
opening dimensions and vent length requirements as shown
in
Figure 1-3.
Figure 1
HMFA Framed Opening Framing Locations
FRAMED OPENING
WHEN BELOW TOP
OF FIREPLACE
FRAMED OPENING
WHEN ABOVE THE
TOP OF FIREPLACE
6” FLEX VENT
4’ FOOT
MINIMUM
4” INCHES
MINIMUM
6" FLEX
VENT
FRAMED
OPENING
WHEN ABOVE
THE TOP OF
FIREPLACE
FRAMED OPENING
WHEN BELOW
TOP
OF FIREPLACE
FRAMED OPENING
WHEN ABOVE
THE
TOP OF FIREPLACE
6” FLEX VENT
4’ FOOT
MINIMUM
4” INCHES
MINIMUM
4' FOOT
MINIMUM
4" INCHES
MINIMUM
FRAMED OPENING
WHEN BELOW THE
TOP OF FIREPLACE



































