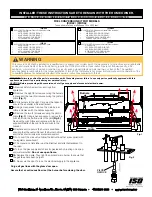
36092-2-0316
Page 19
36092-2-0316
Page 18
INSTALLATION
Vent Runs
In planning the installation for the fireplace, it is necessary to
install certain components before the fireplace is completely
positioned and installed. These include the direct vent system,
gas piping for the fireplace and the electrical wiring. Study the
“Venting Fireplace” section starting on page 25 to understand
allowable vent runs.
Positioning the Fireplace
Determine the exact position of the fireplace so the direct vent
termination will be centered (if possible) between two studs.
This will avoid any extra framing. All vent kit pipes should be
assembled on the fireplace after the fireplace is moved into the
final position.
The fireplace can be mounted on any of the following surfaces:
1. A flat hard combustible or non-combustible surface.
2. A raised platform of combustible or non-combustible material.
3. A rectangular frame constructed such that contact is made
on all four perimeter edges on the bottom of the fireplace (if
local codes allow).
Framing
Fireplace framing can be built before or after the fireplace is set
in place. Framing should be positioned to accommodate wall
covering and fireplace facing material. The fireplace framing
should be constructed of 2 x 4 lumber. The framing members
may rest on the fireplace standoffs, however the stand-offs
are not load-bearing. Refer to
Figures 17 and 18
for minimum
framing dimensions.
You may install a see-through fireplace in a load-bearing wall,
however the wall’s framing must include a structural header
above the fireplace designed to support all of the weight.
Installing a peninsula unit requires special framing techniques
above the fireplace to minimize the amount of weight on the
fireplace – especially if you plan to finish the installation with
stone or tile. This may include additional structural members in
the ceiling to support the weight.
CAUTION
To avoid unnecessary rework, measure fireplace
dimensions and verify framing methods, and wall covering
details before framing construction begins.
NOTICE
:
Framing dimension A includes a three inch clearance
for standoffs on firebox. After installing firebox into framing, the
non-combustible board will cover the three inch opening above
the firebox.
See Figure 19.
B
C
SUPPORT SEAMS
BETWEEN DRYWALL
AND NON-COMBUSTIBLE
BOARD WITH FRAMING
DVCP36SP
(Dimensions in inches)
A
42-1/2
B
45-1/2
C
23
Figure 17 - See-Thru
A
B
C
SUPPORT SEAMS
BETWEEN DRYWALL
AND NON-COMBUSTIBLE
BOARD WITH FRAMING
DVCP36PP
(Dimensions in inches)
A
42-1/2
B
41-3/4
C
23
Figure 18 - Peninsula
WARNING
All wiring should be done by a qualified electrician
and shall be in compliance with all local, city and state
building codes. Before making the electrical connection,
make sure that main power supply is disconnected. The
fireplace, when installed, must be electrically grounded
in accordance with local codes or, in the absence of local
codes, with the National Electrical Code ANSI/NFPA 70
(latest edition). Improper installation of the fireplace can
cause serious injury or death from fire, burns, explosions,
or carbon monoxide poisoning.
A factory installed junction box is located on the outside wall of the
fireplace on the vent side. Wiring must be fed to the junction box
and attached to the stranded wire inside with wire nuts. Connect
white to white, black to black, and ground (green stranded wire) to
the ground screw inside the junction box.
See Figure 16.
JUNCTION BOX WIRING INSTALLATION INSTRUCTIONS
RECEPTACLE BOX
INSIDE FIREPLACE
ELECTRIC
POWER IN
PRE-INSTALLED
CONDUIT TO
RECEPTACLE BOX
STRANDED WIRE
FROM CONDUIT
GROUND SCREW
INSIDE J-BOX
Figure 16











































