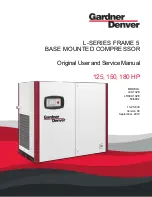
3 – 6
VSG/VSSG • Installation, Operation and Maintenance Manual •Vilter/Emerson • 35391STG
of both
• Check the ability of the soil to carry the load
• Check wet season and dry season soil characteristics
for static loading limits and elasticity
• Check local codes for Seismic Design requirements
For examples of foundation diagrams, see to Figure 3-2
and Figure 3-3.
CENTER LINE OF
GAS COMPRESSION
SYSTEM
EL. TOP OF
GRADE
# 6 @ 12"
EACH WAY
TOP & BOTTOM
3" CLR.
2" CLR.
1'-0"
6"
COMPRESSOR UNIT
2" (
TY
P.)
2" (
TY
P.)
G.A.
G.A.
EXCAVATE TO FROST DEPTH AS REQ'D AND BACKFILL
WITH CLSM OR NON-FROST SUSCEPTIBLE FILL
4" COMPACTED
SAND
Figure 3-2. Concrete Pad with Compressor Unit Dimensions - Side View
trolled level and a surface texture etched in place. Leave
the concrete to cure for at least 28 days.
Compressor Unit Installation
Once the foundation has cured, the compressor unit
can be placed on the foundation, see Figure 3-5 and
Figure 3-6. With the appropriate material handling
equipment, lift the compressor unit by locations shown
on the Vilter GA drawing and slowly place it on the
foundation housekeeping piers. As per the Vilter GA
drawing, ensure the compressor unit is correctly placed
on the foundation. Once placed, use the spherical wash-
ers directly under the compressor as the surface to level
the compressor unit, see Figure 3-7. Place shims under
the feet of the compressor unit, as needed, until it is
leveled, see Figure 3-8. Select the correct drill bit and
drill thru the anchor bolt hole in the mounting feet of
the compressor unit to the depth called for on the Vilter
foundation drawing. Finally using the HILTI instructions,
put your anchor bolts in place and wait for them to cure.
Then place the nuts on the anchor bolts to
fi
nger tight
and prepare to grout.
NOTE
In Figures 3-3 and 3-8, the recommended
housekeeping height of 6” is to allow maintenance/
service of the oil strainer and oil pump.
Once the site has been excavated and prepared, place
four inches of sand down on the bed where the founda-
tion will rest. The sand must be compacted before plac-
ing the forms and rebar. After the sand is compacted,
use the Vilter GA drawing to construct the forms for
the foundation. With forms in place, install expansion
boards on the inside of the forms, for example, see
Figure 3-4. Next, place your rebar in the forms as per the
Vilter foundation drawing. When all rebars are in place
the concrete can be poured. The concrete must then be
Section 3 • Installation
















































