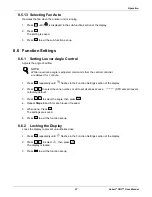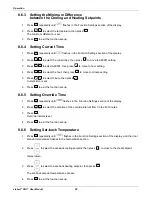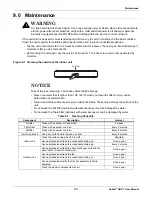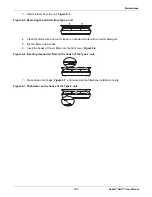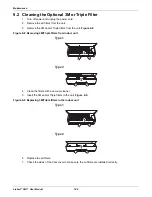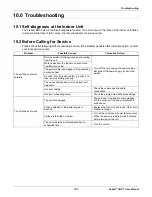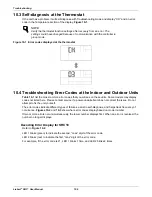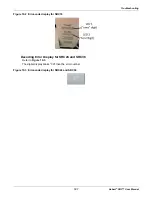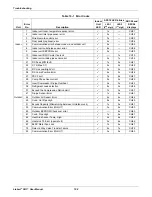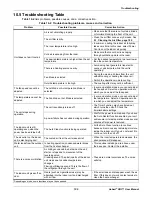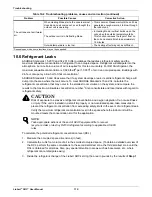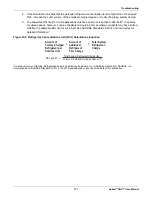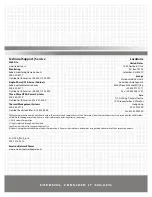
Troubleshooting
111
Liebert
®
SRC™ User Manual
4. If the calculation indicates that the potential refrigerant concentration level is higher than the allowed
RCL, increase the cubic volume of the smallest occupied space or modify the piping system design.
5. The allowable RCL limit for most applications must be equal to or less than 0.026 lbs/ft
3
. In special
occupied spaces, however, such as hospitals and nursing homes where occupants may have limited
mobility, the allowable RCL limit is cut in half. See ASHRAE Standard 34-2007 and local codes for
detailed information.
1
Figure 10-4 Refrigerant Concentration Limit (RCL) Calculations Equation
1
American Society of Heating, Refrigeration and Air Conditioning Engineers, Inc. (ASHRAE). Atlanta, GA. ASHRAE, Inc.
Information about ASHRAE Standard 15-2010 / 34-2010 and addenda current as of the date of this publication.
Amount of
Factory-Charged
Refrigerant per
Outdoor Unit
Amount of
Additional
Refrigerant
Trim Charge
Total System
Refrigerant
Charge
+ =
RCL (lbs./ft
3
) =
Total System Refrigerant Charge (lbs.)
Volume of Smallest Occupied Space (ft
3
)
Summary of Contents for Liebert SRC Series
Page 1: ...Liebert SRC User Manual Mini Split Cooling System ...
Page 2: ......
Page 18: ...Safety Symbols Liebert SRC User Manual 8 Page intentionally left blank ...
Page 20: ...Model Number and Nomenclature Liebert SRC User Manual 10 Page intentionally left blank ...
Page 28: ...Product Introduction Liebert SRC User Manual 18 Page intentionally left blank ...
Page 122: ...Troubleshooting Liebert SRC User Manual 112 Page intentionally left blank ...
Page 123: ......

