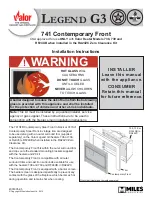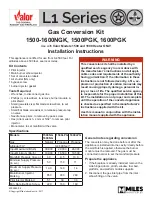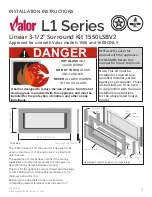
31
ENCLOSING the FIREPLACE
Element4 Gas Fireplaces Rev #05112020
European
Home
.com
MOUNTING THE CONTROLS
Do not place the controls above the level of the burner. If the fireplace is to be set directly on the floor, the controls must be placed outside
the non-combustible zone.
The table shows the dimensions and the required rough opening of
the Wall Access Door. The door should be mounted with the hinge
on the left side or with the hinge down.
COLD CLIMATE INSULATION
For cold climate installations, it is especially important to insulate outside the chase cavity, between studs and under the floor on
which appliance rests, if floor is above ground level. Gas line holes and other openings should be filled with approved firestop.
If the fireplace is being installed on a cement slab in cold climates, a sheet of plywood or a raised platform can be placed underneath
to prevent cold transferring to the fireplace and into the room. It also helps to tape the venting for maximum air tightness and to
caulk the firestops.
Wall Access Door Dimensions
Outer Frame
Rough Opening
111/4” x 87/16” (286 mm x 214 mm) 913/16” x 615/16” (250 ,, x 175 mm)
LOCATING THE CONTROLS
The standard control system consists of four major components; the receiver, the remote control, the gas valve, and the power
supply.
The remote control is the device by which you operate the fireplace. The receiver and the gas control are at one end of a line set
which is connected to the firebox near the center. As shipped, the line set is wrapped together and fixed to the fireplace. Remove
all wraps and ties prior to installation.
The Wall Access Door is provided with your fireplace. When locating the Wall Access Door you must consider four types of access:
1. Air access
. Room air must be allowed to flow freely through the Wall Access Door perforations, the site-built platform
and the fireplace chase. The Wall Access Door must be installed in the same room as the fireplace.
2. Line set access
. The line set is to be unwrapped. Do not kink the lineset and do not bend to a radius of less than 2” (50
mm
)
3. Physical access
. The gas valve/receiver must be readily accessible for maintenance, etc.
4. Wireless access
. The signals from the remote must get to the receiver, inside the access door.
If the Access Door is not used its air access equivalent 25 in2 (161
cm2
) as well as physical, wireless and line set access must be
provided.
ENSURE THAT ALL WIRING AND CABLES ARE CLEAR OF ALL OF THE FANS!
When measured at the level of the feet,
the controls will reach no farther from
the cabinet edge than shown at left.
The drawing is not to scale.
44”
1117
mm
23”
584
mm
48”
1219
mm
51”
1295
mm
manufactured by
Element4 B.V
.
distributed by
EuropeanHome
Lucius 100 GSB Planning Dimensions
8/2017
This inf
or
ma
tion is f
or r
ef
er
enc
e only
. P
lease c
onsult the I
nstalla
tion M
anual f
or all details pr
ior t
o mak
ing an
y desig
n decisions
.
Con
versions fr
om millimet
ers ar
e r
ounded t
o the near
est fr
ac
tion. A DWG file is a
vailable a
t w
w
w
.eur
opeanhome
.c
om
PD
E4
L1
00
G
SB
-1
7080
7
Lett
er
Inches
M
illimet
ers
A
43 5/16
1100
B
16 13/16
427
C
9 1/4
235
D
57 5/8
1464
E
33 7/8
860
G
32
813
H
19 9/16
497
I
5 7/8
225
K
5 11/16
144
M
1/2
13
O
19 3/8
492
P
11 1/4
286
Figure 49
Figure 50
















































