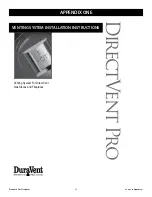
78
Element4 Gas Fireplaces
European
Home
.com
APPENDIX ONE
FORFNZLVHSODFHWKHOHIWVLGHWKH
ERWWRPVLGHDQGWKHQWKHULJKWVLGH
DURXQGWKHRSHQLQJLQWKHVLGLQJ5HIHU
WR
)LJXUH
:LWKWKHSLHFHVLQSODFHVHFXUHWKH
SLHFHVWRJHWKHUXVLQJWKHSUHGULOOHG
KROHVDQGWKHVFUHZVSURYLGHG
6HDODURXQGWKHLQVLGHFRUQHUVRIWKH
9LQ\O6LGLQJ6WDQGRIIWRKHOSHQVXUHD
ZHDWKHUWLJKWLQVWDOODWLRQ
$WRUL]RQWDO&DSWRWKH
9LQ\O6LGLQJ6WDQGRII/LQHXSWKHKROHV
LQWKHFDSZLWKWKHKROHVLQWKH9LQ\O
6LGLQJ6WDQGRIIDQGVHFXUHZLWKWKH
ORQJVFUHZVSURYLGHGZLWKWKHFDS
6HFXUHWKH9LQ\O6LGLQJ6WDQGRIIWR
WKHZDOODVDSSURSULDWH'HSHQGLQJRQ
WKHFRQVWUXFWLRQRI\RXUZDOOGLIIHUHQW
PHWKRGVRIVHFXULQJWKHVWDQGRIIDQG
FDSPD\EHUHTXLUHG7KH9LQ\O6LGLQJ
6WDQGRII¶VÀDQJHVH[WHQG´XQGHUWKH
VLGLQJDQGFDQEHVHFXUHGWRWKHZDOO
E\XVLQJVFUHZVWKURXJKWKHVLGLQJ
DQGÀDQJHLIQHHGHG
6HDODURXQGWKHSHULPHWHURIWKH
9LQ\O6LGLQJ6WDQGRIIXVLQJQRQ
KDUGHQLQJZDWHUSURRIVHDODQWWRKHOS
HQVXUHDZHDWKHUWLJKWVHDO
&2817(5)/$6+,1*
,167$//$7,21
7KH&RXQWHU)ODVKLQJLVW\SLFDOO\
LQVWDOOHGEHIRUHVLGLQJRUVWXFFR
LV¿QLVKHGDQGKHOSVWRHQVXUHD
ZHDWKHUWLJKWSHQHWUDWLRQWKURXJK
WKHZDOO7KH&RXQWHU)ODVKLQJ
DOORZVVWXFFRRURWKHUPDWHULDOV
WREH¿QLVKHGXSWRWKHHGJHVRI
WKH&RXQWHU)ODVKLQJ8QGHUQR
FLUFXPVWDQFHVVKRXOGVWXFFRRURWKHU
PDWHULDOFRYHU7HUPLQDWLRQ&DSRU
DLULQOHWV7KH&RXQWHU)ODVKLQJLV
DYDLODEOHLQERWKSLHFHDQGSLHFH
YHUVLRQV
,QVWDOOLQJWKHSLHFHFRXQWHU
ÀDVKLQJ
&HQWHUWKHFRXQWHUÀDVKLQJRQ
WKHZDOODURXQGWKHIUDPHGSHQHWUDWLRQ
6HFXUHWRWKHZDOOXVLQJWKHVFUHZV
SURYLGHGRURWKHUQHFHVVDU\FRQQHFWRU
GHSHQGLQJRQWKHZDOOPDWHULDO$WWDFK
WKH+RUL]RQWDO&DSWRWKH&RXQWHU
)ODVKLQJE\OLQLQJXSWKHKROHVLQWKH
FDSZLWKWKHKROHVLQWKH&RXQWHU
)ODVKLQJ6HFXUHXVLQJWKHORQJ
VFUHZVSURYLGHGZLWKWKHFDS
)LJ
,QVWDOOLQJWKHSLHFH&RXQWHU
)ODVKLQJ
$WWDFKWKHSLHFHVWRJHWKHU
VWDUWLQJZLWKWKHWRSSLHFHDQGZRUN
FRXQWHUFORFNZLVH
6HFXUHWKHSLHFHVWRJHWKHUEHIRUH
PRXQWLQJ&RXQWHU)ODVKLQJWRWKHZDOO
0RXQWWKHDVVHPEOHG&RXQWHU)ODVKLQJ
RQWKHZDOOFHQWHUHGDURXQGWKHIUDPHG
ZDOOSHQHWUDWLRQ
'HSHQGLQJRQZDOOFRQVWUXFWLRQXVH
VFUHZVRURWKHUVXLWDEOHFRQQHFWRU
WKURXJKWKHÀDQJHGHGJHVWRVHFXUH
&RXQWHU)ODVKLQJWRWKHZDOO
6HDODURXQGWKHSHULPHWHURIWKH
&RXQWHU)ODVKLQJXVLQJQRQKDUGHQLQJ
ZDWHUSURRIVHDODQWWRKHOSHQVXUHD
ZHDWKHUWLJKWVHDO
,IWKHRSWLRQDOFRSSHUYHUVLRQRI
+RUL]RQWDO7HUPLQDWLRQ&DSLVLQVWDOOHG
XVHDQDSSURSULDWHQRQFRPEXVWLEOH
PDWHULDOWRDYRLGGLUHFWFRQWDFWEHWZHHQ
WKHJDOYDQL]HGDQGFRSSHUPHWDOVWR
SUHYHQWSRVVLEOHJDOYDQLFUHDFWLRQ















































