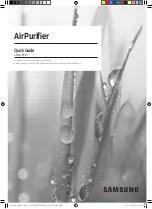
Install the main body
t
Fix the hook with tapping screw onto
the wall.
Fig.48
t
Hang the indoor unit on the hook.
(The bottom of body can touch with
installvertically.
Fig.49
Install the connecting pipe
Check whether the height drop between
the indoor unit and outdoor unit, the
lengthof refrigerant pipe, and the
number of thebends meet the following
requirements:
Capacity
(KBtu/h)
7/9/12
18/20/26/
32/53
The max
height drop
5m
10m
The length
of refrigerant
pipe
Less
than
10m
Less than
20m
The number
of bends
Less
than
5m
Less than
5
195mm
Hook
Tapping
screw
Washer
6mm
The procedure of connecting
pipes:
CAUTION!
t
licensed refrigeration technician and
must comply with the relevant local and
national codes.
t
Do not let air, dust, or other impurities
fall in the pipe system during the time of
installation.
t
The connecting pipe should not be
installed until the indoor and outdoor
t
Keep the connecting pipe dry, and do
not let moisture in during installation.
t
Execute heat insulation work completely
on both sides of the gas piping and
the liquid piping. Otherwise, this can
sometimes result in water leakage.
1.
Drill a hole in the wall (suitable just
for the size of the wall conduit), then
conduit and its cover.
2.
Bind the connecting pipe and the
cables together tightly with binding
tapes. Pass the bound connecting
pipe through the wall conduct from
outside. Be careful of the pipe
allocation to do on damage to the
tubing.
3.
Connect the pipes. Refer to “How to
Connect the pipes” for details.
4.
Expel the air with a vacuum pump.
Refer to “How to expel the air with a
vacuum pump” for details.
5.
Open the stop values of the outdoor
unit to make the refrigerant pipe
connecting the indoor unit with the
6.
Check the leakage. Check all the
joints with the leak detector or soap
water.
7.
Cover the joints of the connecting
pipe with the soundproof / insulating
the tapes to prevent leakage.
8
Summary of Contents for EXS09JEIW
Page 1: ...EN QVWDOODWLRQ 0DQXDO IT MANUALE PER L INSTALLAZIONE PL 6 6 6 ...
Page 2: ...5 6 7 8 CONSOLE TYPE INSTALLATION 7 11 14 18 ...
Page 11: ...H L1 L2 W1 W2 6 6 1 6 2 6 3 Fig 55 Fig 56 11 ...
Page 12: ...ø ø ø 12 Fig 57 Fig 59 Fig 60 Fig 61 Fig 58 6 4 6 4 1 ...
Page 13: ...ø ø ø 13 Fig 62 ...
Page 14: ...14 7 Fig 63 ...
Page 18: ...18 8 8 1 ...
Page 19: ...19 8 2 Fig 64 Fig 65 Fig 66 ...
Page 20: ...A E 20 8 3 Fig 67 ...
Page 21: ...21 Fig 68 Fig 69 ...
Page 22: ...22 www electrolux com 22 27 31 34 38 ...
Page 23: ...23 ...
Page 24: ...24 www electrolux com ...
Page 25: ...25 ...
Page 26: ...26 www electrolux com ...
Page 31: ...H L1 L2 W1 W2 31 ...
Page 32: ...ø ø ø 32 www electrolux com ...
Page 33: ...ø ø ø 33 ...
Page 34: ...34 www electrolux com ...
Page 38: ...38 www electrolux com ...
Page 39: ...39 ...
Page 40: ...A E 40 www electrolux com ...
Page 41: ...41 ...
Page 42: ...42 www electrolux com 43 47 51 54 58 ...
Page 43: ...43 ...
Page 44: ...44 www electrolux com ...
Page 45: ...45 ...
Page 46: ...46 www electrolux com ...
Page 51: ...H L1 L2 W1 W2 51 ...
Page 52: ...ø ø ø 52 www electrolux com ...
Page 53: ...ø ø ø 53 ...
Page 54: ...54 www electrolux com ...
Page 58: ...58 www electrolux com ...
Page 59: ...59 ...
Page 60: ...A E 60 www electrolux com ...
Page 61: ...61 ...
Page 62: ...ZZZ HOHFWUROX FRP VKRS ...









































