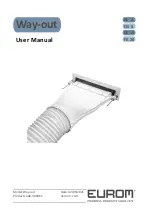
11
ENGLISH
Indoor unit outline
Indoor unit outline
2.7
Drill piping hole
1.
Slant the piping hole (Ø 65 mm) on
the wall slightly downward to the
outdoor side.
2.
Insert the piping-hole sleeve into
the hole to prevent damage to the
connection piping and wiring.
Fig.2
2.8
Installing the drain hose
1.
Connect the drain hose to the outlet
pipe of the indoor unit. Bind the joint
with rubber belt.
2.
Put the drain hose into the insulating
tube.
3.
Wrap the insulating tube with wide
rubber belt to prevent the insulating
tube from shifting. Slant the drain
hose slightly downward for smooth
drainage of the condensate water.
NOTE:
• The insulating tube must be connected
reliably with the sleeve outside the
outlet pipe. The drain must be slanted
downward slightly without distortion,
bulge or fluctuation. Do not put the
outlet of the drain hose in water to
prevent the drain hose from freezing
940
110
100
275
150mm or more to ceiling
Right rear side
refrigerant
pipe hole Ø 65
Left rear side
refrigerant
pipe hole Ø 65
Indoor unit 1800Btu/h models
Indoor unit outline
120mm or
more to wall
120mm or
more to wall
1045
21.5
293
163
51
3
45
150mm or more to ceiling
120mm or
more to wall
120mm or
more to wall
Left rear side
refrigerant
pipe hole Ø 65
Right rear side
refrigerant
pipe hole Ø 65
Indoor unit 24000Btu/h models
5-7mm
Wall
Indoor
Outdoor
Summary of Contents for EXC09JEIWI
Page 254: ...ZZZ HOHFWUROX FRP VKRS ...












































