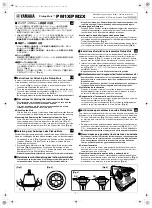
7
Installation
Attention!
Make sure that the short ends are staggered at least 200 mm (8”).
Attention!
When installing Long format floor boards,
the short ends must be staggered by at least 500 mm.
In the case of products supplied with a bevel and / or with a special pattern (e.g. tiles decor), ensure the offset is even according
to the bevel and / or pattern.
You install the first board of the third row by inserting the tongue on the long side into the groove on the long side of the second
row diagonally from above. Then, lower the board until it is lying flat. To install the second board of the third row, once again tilt
the long edge with the tongue down and slide it into the groove on the long side of the second row. With the board in this tilted
position, now slide it towards the end of the first board in the third row until the frontal connection mechanisms are above each
other so they fit perfectly. Once again, lock the long edge by lowering the board and the front by pushing until you can feel it lock.
Install all remaining boards for the third row as described above, and cut the last board to fit.
All the following rows can be started with the leftover piece of the previous row if this is at least 200 mm long or 500 mm for Long
format floor boards.
You can continue to install board after board now.
In order to prepare the last row of boards for installation, take the board and place it exactly on top of the row before last. By means
of a residual board (board width), it is possible to transfer the wall structures to the board within a pre-chosen distance.
Class 31, 32 and 33 Commercial Applications
2
2
3
3
GLUE
1
GLUE
1
Commercial areas are exposed to various levels of moisture and because of this, additional sealing with PVAC glue (D3), is
mandatory in such applications. The sealing glue should be applied on the long and short side of the tongue of the board being
installed so that it can leak out along the full length of the connection at the top when the boards are joined together. Make sure
that there is no gap in the flooring joints under the glue which has oozed out. Excess sealing glue is easy to remove from the surface
immediately or after a short drying period.
(
Attention!
Due to the profile geometry, a proportionate amount of glue is to be applied, particularly on the short side.)
Built-in kitchens / built-in cabinets
It is recommended to assemble built-in kitchens and cabinets before installation and to install the laminate or Comfort flooring to
just behind the plinth panel.



























