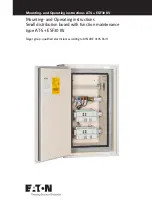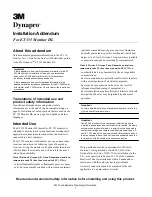
5
Mounting- and Operating instructions AT-S+ ESF30 KV
40071860413_A October 2021 www.eaton.com
2 Safety
Type
AT-S
+
ESF30
SU5
AT-S
+
ESF30
SU4 IO
AT-S
+
ESF30
SU4
AT-S
+
ESF30
SU2
AT-S
+
ESF30
SOU5
AT-S
+
ESF30
SOU4 IO
AT-S
+
ESF30
SOU3
AT-S
+
ESF30
SOU2
AT-S
+
ESF30
SOU1
Certificates
DIBT
DIBT
DIBT
DIBT
DIBT
DIBT
DIBT
DIBT
DIBT
Fire exposure
from outside (min)
30
30
30
30
30
30
30
30
30
Housing data
Housing
Fibre boards
Fibre boards
Fibre boards
Fibre boards
Fibre boards
Fibre boards
Fibre boards
Fibre boards
Fibre boards
Degree of protection IP54
IP54
IP54
IP54
IP54
IP54
IP54
IP54
IP54
Protection class
II
II
II
II
II
II
II
II
II
Dimensions
(H x W x D in mm)
928x478x295
928x478x295
778x478x295
628x478x295
1228x478x295
1228x478x295
928x478x295
778x478x295 628x478x295
Weight (kg) Raw
cabinet
80
69
69
57
103
103
80
69
60
Closing
Scribe
Scribe
Scribe
Scribe
Scribe
Scribe
Scribe
Scribe
Scribe
Electrical data
Rated voltage
230 V
50/60 Hz
230 V
50/60 Hz
230 V
50/60 Hz
230 V
50/60 Hz
230 V
50/60 Hz
230 V
50/60 Hz
230 V
50/60 Hz
230 V
50/60 Hz
230 V
50/60 Hz
Number of module
slots
5
4
4
2
5
4
3
2
1
Max. Cable
cross-section End
circuits (mm²)
4
4
4
4
4
4
4
4
4
Max. Individual con-
ductor cross-section
(mm²)
10
10
10
10
10
10
10
10
10
Max. Total conductor
cross-section (mm²)
143
248
128
98
143
248
113
98
83
3 Technical data
2.1 Intended use
The electrical distribution boards with function maintenance
type AT-S+ ESF30 are used exclusively for monitoring and
controlling a lighting system with general and emergency
lighting. Operation is programme-controlled. Parameterisa-
tion is reserved for specialist personnel with special know-
ledge of the legal and technical principles for setting up and
operating a lighting system.
Operational safety is only guaranteed if the systems are
used as intended.
The housings consist of coated, non-metallic plate-shaped
components and are light grey on the outside, similar to
RAL7035. The edges are colour-contrasting.
Fire insulation is provided by processing fire protection panels
in accordance with DIN 4102.
The cable penetrations have a fire resistance duration of
more than 30 minutes if the cables are inserted correctly
and are smoke-tight in the sense of a cable (smouldering)
fire if installed correctly.
2.2 Information in these instructions
• These instructions do not constitute a manufacturer‘s
declaration or a building authority certificate of usability.
• For binding technical and approval-related information,
please refer exclusively to the building authority certificates
of usability, the manufacturer‘s declarations issued by the
installing company and our order confirmation, which has
become part of the purchase contract through the signa-
ture of our contractual partner.
2.3 Fundamental
• Do not install any damaged parts - the warranty and the
proof of usability will expire immediately.
• Without complete and professional assembly, the enclos-
ure will not provide the necessary proof of usability from
the building authorities.
• Laws and directives of the building code, as well as instruc-
tions of the responsible building authority, the responsible
commissioned fire protection expert must be followed
• As the installer, only issue an unrestricted manufacturer‘s
declaration of conformity with the building authority appro-
val if the installation was carried out in accordance with
the approval. Note on it any necessary deviations that are
not minor.
• Please observe the relevant VDE regulations.
• Observe the requirements of the fire authorities.
• Observe the accident prevention guidelines and the work-
place directive.
• The swing area of the doors must always be kept free.
• Unauthorised persons must not be allowed access to the
enclosures.
• The doors of the fire protection enclosures must be kept
closed during operation.
• Secure enclosures against tipping






























