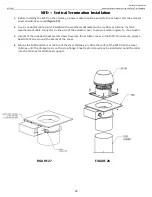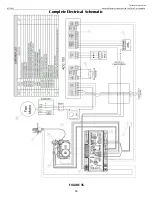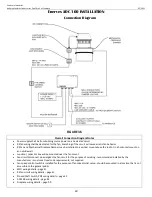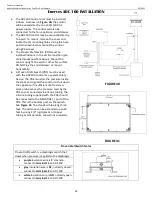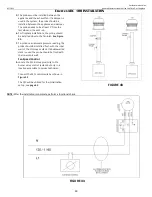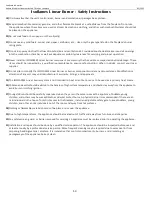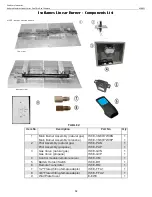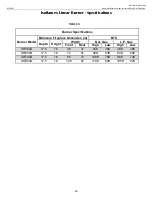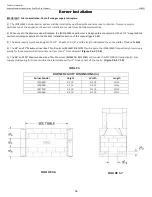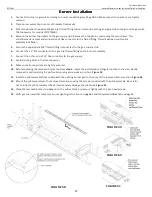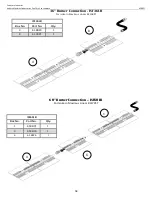
Earthcore Industries
Isokern Maximus Linear Series See-Thru Gas Fireplace
02/2021
48
Clearance to Combustible Trim
NOTE:
“Clearance to Combustible Trim” are those distances
required to ensure that a fireplace mantel or facing will not
catch fire. In most cases the distances should also be adequate
to prevent any discoloration or warping due to heat. However,
each installation presents a unique and completely different set
of circumstances involving many variables.
These variables include paint or finish composition, previous
exposure to heat, methods and quality of construction, air flow
patterns, etc. Because of these variables, the manufacturer
does not guarantee that heat warping, or discoloration will
never occur.
MANTEL AND MANTEL SHELF CLEARANCES:
Maximus Linear See Thru units are designed to be installed so
that the rough front face(s) of the Isokern firebox and smoke
dome sit flush with the face of the rough framing members that
create the room wall finish.
All combustible trim projecting less than one-and one-half inch
(1-1/2”) from this plane must be kept a minimum of eight
inches (8”) from the sides/top of the firebox openings.
All combustible trim projecting more than one and one-half
inch (1-1/2”) must be kept a minimum of twelve inches (12”)
from the fireplace opening.
Parts of the combustible mantle assembly located along the
sides of the fireplace opening, which project more than one-
and one-half inches (1-1/2”) from the face of the fireplace, shall
have additional clearance equal to that of the projection.
Parts of the combustible mantle assembly located above and
projecting more than one- and one-half inches (1-1/2”) from
the fireplace opening shall not be placed less than twelve inches
(12”) from the top of the fireplace opening
(Figure 50).
ADJOINING WALLS:
Side walls and walls to rooms adjoining the Isokern fireplace
installation cannot be closer than twenty-four inches (24”) to
the finished fireplace opening
(Figure 51).
CEILINGS:
The minimum clearance from the top of the fireplace opening
to a ceiling is forty-two inches (42”)
(Figure 52)
.
FIGURE
FIGURE
FIGURE


